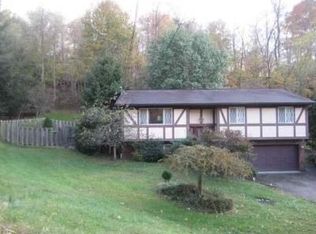Sold for $325,000 on 06/24/25
$325,000
47 Tecumseh Trl, Huntington, WV 25705
4beds
1,962sqft
Single Family Residence
Built in 1978
1.11 Acres Lot
$284,500 Zestimate®
$166/sqft
$2,174 Estimated rent
Home value
$284,500
$248,000 - $319,000
$2,174/mo
Zestimate® history
Loading...
Owner options
Explore your selling options
What's special
NEW to market with lots of UPDATES + gobs of room inside and outside. 1.1 acre Lot, In Ground POOL, 4 bdrms 3 full baths, Gathering Room with fireplace/new Pellet stove & Wet Bar. whole house Generator, You will love the updates especially in the Equipped Kitchen.. list of updated are available. new ceiling fans.
Zillow last checked: 8 hours ago
Listing updated: June 24, 2025 at 07:42pm
Listed by:
Bill Owens 304-522-2455,
Castle Realty
Bought with:
Shane Radcliff
Realty Exchange Commercial / Residential Brokerage
Source: HUNTMLS,MLS#: 180845
Facts & features
Interior
Bedrooms & bathrooms
- Bedrooms: 4
- Bathrooms: 3
- Full bathrooms: 3
Bedroom
- Features: Wood Floor, Private Bath
- Level: First
Bedroom 1
- Features: Wood Floor
- Level: First
Bedroom 2
- Features: Wood Floor
- Level: First
Bedroom 3
- Features: Laminate Floor
- Level: Basement
Bathroom 1
- Features: Tile Floor
- Level: First
Bathroom 2
- Features: Tile Floor
- Level: First
Bathroom 3
- Features: Tile Floor
- Level: Basement
Dining room
- Features: Wood Floor, Dining Area
- Level: First
Kitchen
- Features: Tile Floor
- Level: First
Living room
- Features: Wood Floor, Bar
- Level: First
Heating
- Heat Pump, Wood
Cooling
- Ceiling Fan(s), Central Air
Appliances
- Included: Dishwasher, Range/Oven, Refrigerator, Electric Water Heater
- Laundry: Washer/Dryer Connection
Features
- High Speed Internet
- Flooring: Tile, Wood
- Doors: Storm Door(s)
- Windows: Some Window Treatments, Insulated Windows
- Basement: Full,Partially Finished,Walk-Out Access,Interior Entry,Exterior Access,Concrete
- Has fireplace: Yes
- Fireplace features: Fireplace, Stove, Wood/Coal
Interior area
- Total structure area: 1,962
- Total interior livable area: 1,962 sqft
Property
Parking
- Total spaces: 4
- Parking features: Basement, Garage Door Opener, 2 Cars, Built-In, Off Street, Parking Pad
- Attached garage spaces: 2
- Has uncovered spaces: Yes
Features
- Levels: Bi-Level
- Patio & porch: Screened
- Exterior features: Lighting, Private Yard
- Has private pool: Yes
- Pool features: In Ground
Lot
- Size: 1.11 Acres
- Dimensions: 99.46 x 156.27 x 128.26 x 135.2
- Features: Wooded
- Topography: Sloping
Details
- Parcel number: 0078,0080,77
Construction
Type & style
- Home type: SingleFamily
- Property subtype: Single Family Residence
Materials
- Brick
- Roof: Shingle
Condition
- Year built: 1978
Details
- Warranty included: Yes
Utilities & green energy
- Sewer: Public Sewer
- Water: Public Water
- Utilities for property: Cable Available
Community & neighborhood
Location
- Region: Huntington
Other
Other facts
- Listing terms: Cash,Conventional
Price history
| Date | Event | Price |
|---|---|---|
| 6/24/2025 | Sold | $325,000-12.1%$166/sqft |
Source: | ||
| 5/10/2025 | Pending sale | $369,900$189/sqft |
Source: | ||
| 4/18/2025 | Price change | $369,900-2.1%$189/sqft |
Source: | ||
| 4/4/2025 | Listed for sale | $378,000+72.2%$193/sqft |
Source: | ||
| 11/8/2019 | Listing removed | $219,500$112/sqft |
Source: REAL ESTATE CENTRAL, LLC 2 #164971 | ||
Public tax history
| Year | Property taxes | Tax assessment |
|---|---|---|
| 2024 | $82 -0.3% | $6,000 |
| 2023 | $82 -0.7% | $6,000 |
| 2022 | $83 -0.6% | $6,000 |
Find assessor info on the county website
Neighborhood: 25705
Nearby schools
GreatSchools rating
- 6/10Altizer Elementary SchoolGrades: PK-5Distance: 1.9 mi
- 6/10East End Middle SchoolGrades: 6-8Distance: 2.2 mi
- 2/10Huntington High SchoolGrades: 9-12Distance: 3.5 mi

Get pre-qualified for a loan
At Zillow Home Loans, we can pre-qualify you in as little as 5 minutes with no impact to your credit score.An equal housing lender. NMLS #10287.
