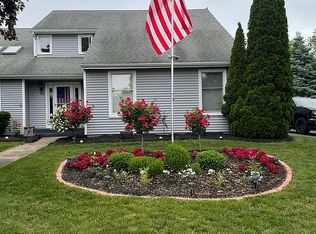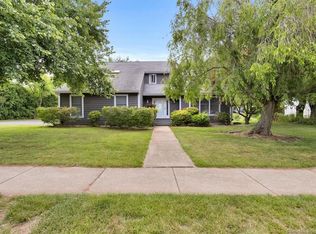This beautiful home is outstanding in aesthetics and functionality. Coming up the paved driveway to the attached double-car garage, you have the option of playing at the basketball hoop while your child relaxes in the yard's sturdy tree swing. Your path up the stone walkway to the stone stoop is illuminated by the electric lanterns on either side of the front door. Entering the home, you're invited into the semi-open floor plan. To the left is the massive living room, complete with stone fireplace. This room would pair well with leather couches and a home library. An open wall space offers access to the cozy kitchen nook. Wall to wall windows provide extra lighting to the nook and the large kitchen, highlighting the bar-stool seating area, wooden ceiling fan, and matching wooden cabinets. The warm aesthetic is mimicked in the floor tiles, visually connecting the front entryway tiles and and it's wooden banister on the stairs. From the kitchen, you can circle back to the front entry via the dining room. Alternatively, a room attached to the kitchen provides a private space to watch a movie or access the backyard. Sliding glass doors in this room open the house to the back patio and massive private yard. Looking into the ample upstairs windows, one can glance the 3 bedrooms and 2 bathrooms. The master suite has a private bathroom with its own powder room. The bathroom itself is complete with his and her sinks embedded in the gorgeous wooden cabinets. This home has it all!
This property is off market, which means it's not currently listed for sale or rent on Zillow. This may be different from what's available on other websites or public sources.


