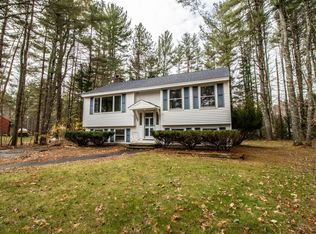Closed
$420,000
47 Tapley Road, Buxton, ME 04093
3beds
960sqft
Single Family Residence
Built in 1970
0.46 Acres Lot
$426,200 Zestimate®
$438/sqft
$2,234 Estimated rent
Home value
$426,200
$384,000 - $473,000
$2,234/mo
Zestimate® history
Loading...
Owner options
Explore your selling options
What's special
Step into this stunningly updated 3-bedroom, 1-bath ranch offering modern comfort and style in a peaceful yet convenient location. Enjoy the serenity of small town living while only being 30 minutes from Portland! Highlights include a brand-new kitchen featuring granite countertops, stainless steel appliances, and sleek new flooring throughout. Recent upgrades include new siding, windows, roof, and septic system—plus a high-efficiency on-demand propane boiler for peace of mind. Relax on the spacious deck overlooking a fully fenced-in backyard, perfect for entertaining or quiet enjoyment. Just minutes from local amenities while still offering a private, serene setting—this turnkey home is a must-see!
Zillow last checked: 8 hours ago
Listing updated: December 16, 2025 at 05:24am
Listed by:
Four Points Real Estate, LLC
Bought with:
Home At Last Realty
Source: Maine Listings,MLS#: 1622771
Facts & features
Interior
Bedrooms & bathrooms
- Bedrooms: 3
- Bathrooms: 1
- Full bathrooms: 1
Bedroom 1
- Level: First
Bedroom 2
- Level: First
Bedroom 3
- Level: First
Family room
- Level: First
Kitchen
- Level: First
Heating
- Baseboard, Hot Water
Cooling
- None
Features
- Flooring: Carpet, Vinyl
- Basement: Bulkhead
- Has fireplace: No
Interior area
- Total structure area: 960
- Total interior livable area: 960 sqft
- Finished area above ground: 960
- Finished area below ground: 0
Property
Accessibility
- Accessibility features: Level Entry
Lot
- Size: 0.46 Acres
Details
- Parcel number: BUXTM0009B0005A
- Zoning: Residential
Construction
Type & style
- Home type: SingleFamily
- Architectural style: Ranch
- Property subtype: Single Family Residence
Materials
- Roof: Shingle
Condition
- Year built: 1970
Utilities & green energy
- Electric: Circuit Breakers
- Sewer: Private Sewer
- Water: Well
Community & neighborhood
Location
- Region: Buxton
Price history
| Date | Event | Price |
|---|---|---|
| 7/3/2025 | Pending sale | $410,000-2.4%$427/sqft |
Source: | ||
| 6/30/2025 | Sold | $420,000+2.4%$438/sqft |
Source: | ||
| 5/27/2025 | Contingent | $410,000$427/sqft |
Source: | ||
| 5/18/2025 | Price change | $410,000-3.5%$427/sqft |
Source: | ||
| 5/15/2025 | Listed for sale | $425,000+14.2%$443/sqft |
Source: | ||
Public tax history
| Year | Property taxes | Tax assessment |
|---|---|---|
| 2024 | $2,750 +12% | $250,200 +6.3% |
| 2023 | $2,455 +102.9% | $235,400 +99.2% |
| 2022 | $1,210 -23.9% | $118,200 +7.5% |
Find assessor info on the county website
Neighborhood: 04093
Nearby schools
GreatSchools rating
- 4/10Buxton Center Elementary SchoolGrades: PK-5Distance: 3.7 mi
- 4/10Bonny Eagle Middle SchoolGrades: 6-8Distance: 7.7 mi
- 3/10Bonny Eagle High SchoolGrades: 9-12Distance: 7.9 mi

Get pre-qualified for a loan
At Zillow Home Loans, we can pre-qualify you in as little as 5 minutes with no impact to your credit score.An equal housing lender. NMLS #10287.
Sell for more on Zillow
Get a free Zillow Showcase℠ listing and you could sell for .
$426,200
2% more+ $8,524
With Zillow Showcase(estimated)
$434,724