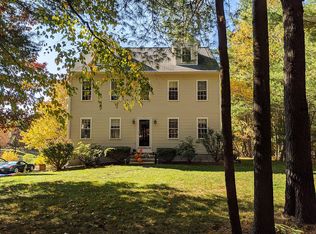This classic center entrance colonial located on the Westford line is sure to surprise you from the moment that you enter! The first floor with it's open floor plan features hardwood floors and a stunning fire placed living room. The spacious eat in kitchen provides access to the 2 tier deck which overlooks the backyard. Formal dining room and half bath round out the first floor. The master bedroom suite has an attached space to use as a home office, workout room or nursery along with an oversized walk-in closet. The master bath offers a spa like retreat with double sinks, jetted tub and separate steam shower. 2 additional bedrooms (one with it's own walk in closet) and a full bath round out the second floor. Walkout basement offers a large family or media room (wired for surround sound with the living room), a second home office and a utility room with extra space for storage. Large 2 car garage.
This property is off market, which means it's not currently listed for sale or rent on Zillow. This may be different from what's available on other websites or public sources.
