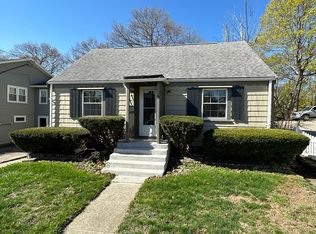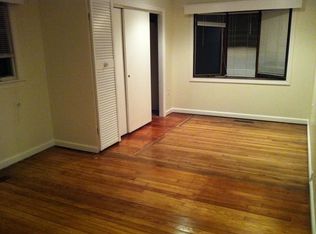Welcome Home! Completely updated & incredibly convenient, this adorable home is ready for you to move right in! New siding, new windows, new insulation & neat as a pin! Central air! All young systems! Front hallway leads to living room & kitchen beyond. Perfect layout for entertaining w/ large peninsula & even more seating. Tons of counter space! Granite counters, stainless appliances, & great storage! Two large bedrooms & *third* bedroom (currently being used as an office & laundry room!) has large slider leading to deck & lush fenced private backyard beyond. Full basement is clean & bright & offers even more potential space! Currently used as a workshop, this is the *perfect* space for gym & hobbies! Detached garage offers even more storage! Neighborhood is uber convenient, just a short distance to E Weymouth rail stop (Zone 2), close to Hingham Shipyard (& boat to Boston) & Derby Street! Jackson Square offers access to shopping, bus, parks, playgrounds, school, library & more!
This property is off market, which means it's not currently listed for sale or rent on Zillow. This may be different from what's available on other websites or public sources.

