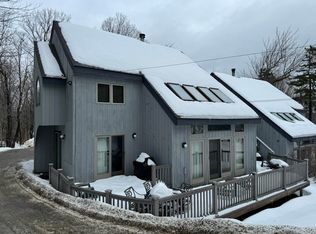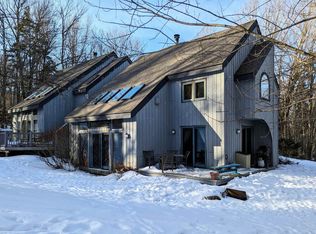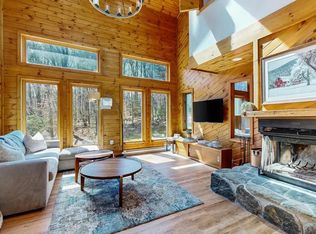Closed
Listed by:
Betsy Wadsworth,
Four Seasons Sotheby's Int'l Realty 802-464-1200
Bought with: Berkley & Veller Greenwood/Dover
$405,000
47 B Suntec Loop, Dover, VT 05356
3beds
1,768sqft
Condominium, Townhouse
Built in 1982
436 Square Feet Lot
$405,900 Zestimate®
$229/sqft
$4,548 Estimated rent
Home value
$405,900
$264,000 - $629,000
$4,548/mo
Zestimate® history
Loading...
Owner options
Explore your selling options
What's special
This well maintained 3-bedroom, 3-bath townhouse offers year-round recreational opportunities. Featuring a spacious loft and a central 2.5-story atrium, the home offers an open and inviting living experience. Just minutes from Mount Snow and The Hermitage Club, the property includes a convenient shuttle to the slopes. During the summer, residents of Suntec development can enjoy the in-ground pool and tennis. The location also provides easy access to miles of newly developed mountain biking and hiking trails, ideal for outdoor adventurers. Lake Whitingham is just a short drive away, offering 8 miles of protected lake access where you can powerboat, sail, kayak, or simply enjoy a refreshing swim on a Vermont summer day. Inside, the townhouse is thoughtfully equipped with NEST thermostats on the main level for efficient climate control. An outdoor hot tub (2019), a private sauna (2024), and a fireplace with passive heat circulation create a cozy and relaxing retreat for colder months. Large windows with East and South exposure flood the home with natural light, complementing the passive solar heating design. The full-height basement provides ample storage and versatility, while newly added updates include a 2024 washer, and dryer. The exterior, freshly painted in 2024, adds to the town home's curb appeal. With its blend open design, modern amenities, and access to year-round activities, this townhouse is the perfect retreat for Vermont adventures.
Zillow last checked: 8 hours ago
Listing updated: May 23, 2025 at 02:22pm
Listed by:
Betsy Wadsworth,
Four Seasons Sotheby's Int'l Realty 802-464-1200
Bought with:
Adam R Palmiter
Berkley & Veller Greenwood/Dover
Source: PrimeMLS,MLS#: 5026396
Facts & features
Interior
Bedrooms & bathrooms
- Bedrooms: 3
- Bathrooms: 3
- Full bathrooms: 3
Heating
- Baseboard
Cooling
- None
Appliances
- Included: Dishwasher, Dryer, Microwave, Mini Fridge, Refrigerator, Washer, Electric Stove, Electric Water Heater
- Laundry: 2nd Floor Laundry
Features
- Cathedral Ceiling(s), Ceiling Fan(s), Dining Area, Hearth, Living/Dining, Primary BR w/ BA, Natural Light, Natural Woodwork, Sauna, Vaulted Ceiling(s)
- Flooring: Carpet, Tile, Vinyl
- Windows: Blinds, Window Treatments
- Basement: Unfinished,Interior Entry
- Number of fireplaces: 1
- Fireplace features: Wood Burning, 1 Fireplace
- Furnished: Yes
Interior area
- Total structure area: 1,768
- Total interior livable area: 1,768 sqft
- Finished area above ground: 1,768
- Finished area below ground: 0
Property
Parking
- Parking features: Circular Driveway, Shared Driveway, Gravel, Assigned
Features
- Levels: 3
- Stories: 3
- Patio & porch: Covered Porch, Enclosed Porch
- Exterior features: Trash, Deck, Storage
- Has spa: Yes
- Spa features: Heated
Lot
- Size: 436 sqft
- Features: Condo Development, Landscaped, Recreational, Ski Area, Trail/Near Trail, Wooded, Near Paths, Near Skiing, Near Public Transit
Details
- Parcel number: 18305810093
- Zoning description: residential pro
Construction
Type & style
- Home type: Townhouse
- Property subtype: Condominium, Townhouse
Materials
- Wood Frame, Wood Exterior, Wood Siding
- Foundation: Poured Concrete
- Roof: Asphalt Shingle
Condition
- New construction: No
- Year built: 1982
Utilities & green energy
- Electric: Circuit Breakers
- Sewer: Public Sewer
- Utilities for property: Cable Available
Community & neighborhood
Security
- Security features: Battery Smoke Detector
Location
- Region: West Dover
HOA & financial
Other financial information
- Additional fee information: Fee: $816
Price history
| Date | Event | Price |
|---|---|---|
| 5/23/2025 | Sold | $405,000-7.7%$229/sqft |
Source: | ||
| 3/28/2025 | Price change | $439,000-2.2%$248/sqft |
Source: | ||
| 1/12/2025 | Listed for sale | $449,000+21.4%$254/sqft |
Source: | ||
| 10/23/2023 | Sold | $370,000+100%$209/sqft |
Source: Public Record | ||
| 10/25/2019 | Sold | $185,000-7.2%$105/sqft |
Source: | ||
Public tax history
| Year | Property taxes | Tax assessment |
|---|---|---|
| 2024 | -- | $190,000 |
| 2023 | -- | $190,000 |
| 2022 | -- | $190,000 |
Find assessor info on the county website
Neighborhood: 05356
Nearby schools
GreatSchools rating
- NAMarlboro Elementary SchoolGrades: PK-8Distance: 10.1 mi
- 5/10Twin Valley Middle High SchoolGrades: 6-12Distance: 11.2 mi
- NADover Elementary SchoolGrades: PK-6Distance: 3.9 mi
Schools provided by the listing agent
- Elementary: Dover Elementary School
Source: PrimeMLS. This data may not be complete. We recommend contacting the local school district to confirm school assignments for this home.

Get pre-qualified for a loan
At Zillow Home Loans, we can pre-qualify you in as little as 5 minutes with no impact to your credit score.An equal housing lender. NMLS #10287.


