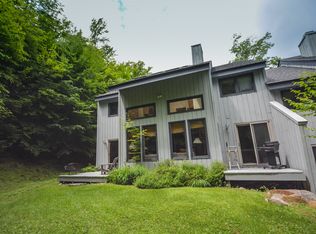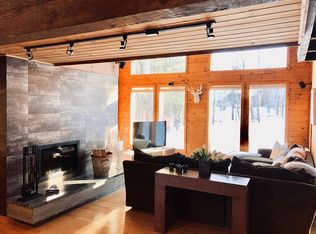Closed
Listed by:
Robin Apps,
Four Seasons Sotheby's Int'l Realty 802-297-8000,
Margaret McMahon,
Four Seasons Sotheby's Int'l Realty
Bought with: Four Seasons Sotheby's Int'l Realty
$370,000
47 B Suntec Loop #47B, Dover, VT 05356
3beds
1,768sqft
Condominium
Built in 1982
-- sqft lot
$406,200 Zestimate®
$209/sqft
$4,857 Estimated rent
Home value
$406,200
$378,000 - $439,000
$4,857/mo
Zestimate® history
Loading...
Owner options
Explore your selling options
What's special
Escape to Suntec Forest townhouse and experience the best of both worlds: a convenient shuttle service to Mount Snow Resort and easy access to snowmobile trails. The sun-filled and open floor plan is designed with your comfort in mind, featuring a spacious living and dining area with beautiful exposed beamed wood ceilings, bar area and a cozy wood-burning fireplace. The deck and enclosed sunroom provide the perfect space to entertain and take in the beautiful backyard scenery. Upstairs, you'll find three spacious bedrooms with soaring cathedral ceilings and a convenient second-floor laundry. The third level loft offers additional sleeping space, a play or office area, and the unit has a full unfinished basement for extra storage. After a long day on the slopes, unwind in the private outdoor hot tub and enjoy the breathtaking views. Inside you’ll relax in the sauna or warm up in front of the fireplace while sipping on hot cocoa and reminiscing about the day’s adventures. Suntec Forest is an ideal destination for any time of the year, offering a community outdoor pool and tennis court for you to enjoy. Plus, it's just a stone's throw away from Mount Snow resort. Whether you're seeking outdoor adventure or just looking to relax and unwind, this townhouse has everything you need for an unforgettable getaway. Don't miss your chance to experience the beauty and convenience of Suntec Forest!
Zillow last checked: 8 hours ago
Listing updated: October 20, 2023 at 03:36pm
Listed by:
Robin Apps,
Four Seasons Sotheby's Int'l Realty 802-297-8000,
Margaret McMahon,
Four Seasons Sotheby's Int'l Realty
Bought with:
Betsy Wadsworth
Four Seasons Sotheby's Int'l Realty
Source: PrimeMLS,MLS#: 4943541
Facts & features
Interior
Bedrooms & bathrooms
- Bedrooms: 3
- Bathrooms: 3
- Full bathrooms: 3
Heating
- Wood, Baseboard, Electric
Cooling
- None
Appliances
- Included: Electric Water Heater
Features
- Basement: Full,Unfinished,Interior Entry
Interior area
- Total structure area: 2,568
- Total interior livable area: 1,768 sqft
- Finished area above ground: 1,768
- Finished area below ground: 0
Property
Parking
- Parking features: Shared Driveway, Gravel
Features
- Levels: 3
- Stories: 3
Lot
- Features: Condo Development, Ski Area, Trail/Near Trail
Details
- Zoning description: residential
Construction
Type & style
- Home type: Condo
- Architectural style: Contemporary
- Property subtype: Condominium
Materials
- Wood Frame, Vertical Siding, Wood Siding
- Foundation: Concrete
- Roof: Shingle
Condition
- New construction: No
- Year built: 1982
Utilities & green energy
- Electric: Circuit Breakers
- Sewer: Public Sewer
- Utilities for property: Cable, Phone Available
Community & neighborhood
Location
- Region: West Dover
HOA & financial
Other financial information
- Additional fee information: Fee: $9500
Price history
| Date | Event | Price |
|---|---|---|
| 10/19/2023 | Sold | $370,000-7.3%$209/sqft |
Source: | ||
| 8/16/2023 | Price change | $399,000-11.3%$226/sqft |
Source: | ||
| 2/18/2023 | Listed for sale | $450,000$255/sqft |
Source: | ||
Public tax history
Tax history is unavailable.
Neighborhood: 05356
Nearby schools
GreatSchools rating
- NAMarlboro Elementary SchoolGrades: PK-8Distance: 10 mi
- 5/10Twin Valley Middle High SchoolGrades: 6-12Distance: 11.2 mi
- NADover Elementary SchoolGrades: PK-6Distance: 3.8 mi
Schools provided by the listing agent
- Elementary: Dover Elementary School
Source: PrimeMLS. This data may not be complete. We recommend contacting the local school district to confirm school assignments for this home.

Get pre-qualified for a loan
At Zillow Home Loans, we can pre-qualify you in as little as 5 minutes with no impact to your credit score.An equal housing lender. NMLS #10287.

