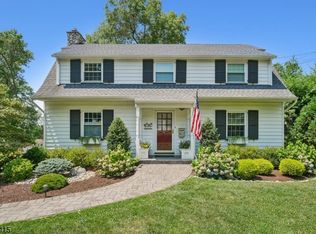
Closed
Street View
$889,000
47 Sunset Ter, Wayne Twp., NJ 07470
3beds
2baths
--sqft
Single Family Residence
Built in 1940
0.5 Acres Lot
$881,300 Zestimate®
$--/sqft
$4,002 Estimated rent
Home value
$881,300
$811,000 - $961,000
$4,002/mo
Zestimate® history
Loading...
Owner options
Explore your selling options
What's special
Zillow last checked: February 22, 2026 at 11:15pm
Listing updated: July 02, 2025 at 08:10am
Listed by:
Laurie Hensen 973-694-8000,
Coldwell Banker Realty
Bought with:
Sharon Gill
Bhhs Fox & Roach
Source: GSMLS,MLS#: 3953939
Facts & features
Price history
| Date | Event | Price |
|---|---|---|
| 7/1/2025 | Sold | $889,000+12.7% |
Source: | ||
| 4/12/2025 | Pending sale | $789,000 |
Source: | ||
| 3/31/2025 | Listed for sale | $789,000+275.7% |
Source: | ||
| 2/26/1992 | Sold | $210,000 |
Source: Agent Provided Report a problem | ||
Public tax history
| Year | Property taxes | Tax assessment |
|---|---|---|
| 2025 | $14,901 +4% | $250,600 |
| 2024 | $14,329 | $250,600 |
| 2023 | $14,329 +1.1% | $250,600 |
Find assessor info on the county website
Neighborhood: Packanack Lake
Nearby schools
GreatSchools rating
- 5/10Packanack Elementary SchoolGrades: K-5Distance: 0.5 mi
- 6/10George Washington Middle SchoolGrades: 6-8Distance: 1.2 mi
- 5/10Wayne Valley High SchoolGrades: 9-12Distance: 1.4 mi
Get a cash offer in 3 minutes
Find out how much your home could sell for in as little as 3 minutes with a no-obligation cash offer.
Estimated market value$881,300
Get a cash offer in 3 minutes
Find out how much your home could sell for in as little as 3 minutes with a no-obligation cash offer.
Estimated market value
$881,300