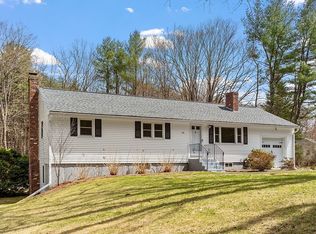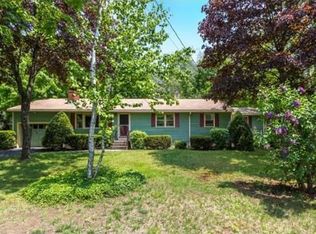Fantastic opportunity to live on the EAST side of Groton with a commuters dream to Route 495 less than 5 miles away! This updated ranch is beautifully sited at the end of a dead end street & privately set on .92 acres of land...features include: Gleaming hardwood floors, bonus play room over garage, finished lower level, huge deck overlooking large yard, fireplaced formal living room, 1 car attached garage and so much more! Opportunity is knocking! One of Groton's BEST!
This property is off market, which means it's not currently listed for sale or rent on Zillow. This may be different from what's available on other websites or public sources.

