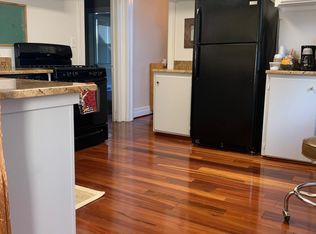Adorable Cape Cod in the Heart of Brighton. Location Location ! Walking distance to Twelve Corners and Brighton Schools. Minutes to Pittsford shopping and more and minutes to Monroe Ave in the City of Rochester. Close to expressways, 3/4 bedrooms and 2 fulls baths with 1389 sq feet. Warm inviting living room with large fireplace and mantel. Large bedroom, full bathroom an all purpose room: bedroom, dining room, office, den and eat-in kitchen on the lower level and two similar sized bedrooms and a full bathroom upstairs. Full basement. Forced Air and Brand New Central Air Conditioning. Outside has a patio, partially fenced yard and detached garage. Delayed Negotiations till 8/10 @ 10am
This property is off market, which means it's not currently listed for sale or rent on Zillow. This may be different from what's available on other websites or public sources.
