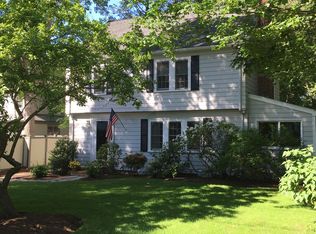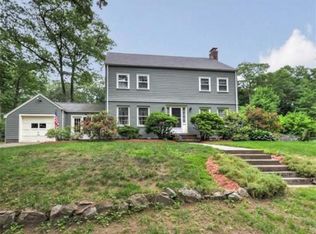Sold for $2,000,000 on 04/14/25
$2,000,000
47 Summit Rd, Wellesley, MA 02482
4beds
2,322sqft
Single Family Residence
Built in 1924
0.28 Acres Lot
$2,016,200 Zestimate®
$861/sqft
$6,083 Estimated rent
Home value
$2,016,200
$1.88M - $2.18M
$6,083/mo
Zestimate® history
Loading...
Owner options
Explore your selling options
What's special
A private oasis in a desirable College Heights neighborhood! Enjoy the seclusion of an idyllic setting on a corner lot surrounded by wrought iron railings and lush gardens. Immaculate and well-maintained with generous-sized rooms and high ceilings. The heart of the home features a granite and stainless steel kitchen with a center island and eat-in area and is adjacent to the dining room and the family room leading to the stone patio and enclosed rear garden space with a luxurious swimming pool. The second level offers a primary bedroom with a newly renovated, en suite bath as well as three other ample bedrooms and full bath. Lower level is partially finished with family spaces and laundry. The perfect blend of tranquility and convenience. Enjoy the proximity to all the amenities that Wellesley has to offer.
Zillow last checked: 8 hours ago
Listing updated: April 15, 2025 at 12:04pm
Listed by:
John McHugh Real Estate Group 978-902-5646,
Coldwell Banker Realty - Wellesley 781-237-9090
Bought with:
Elke Cardella
Compass
Source: MLS PIN,MLS#: 73326600
Facts & features
Interior
Bedrooms & bathrooms
- Bedrooms: 4
- Bathrooms: 3
- Full bathrooms: 2
- 1/2 bathrooms: 1
Primary bedroom
- Level: Second
- Area: 192
- Dimensions: 12 x 16
Bedroom 2
- Level: Second
- Area: 192
- Dimensions: 12 x 16
Bedroom 3
- Level: Second
- Area: 180
- Dimensions: 12 x 15
Bedroom 4
- Level: Second
- Area: 160
- Dimensions: 10 x 16
Primary bathroom
- Features: Yes
Dining room
- Level: First
- Area: 220
- Dimensions: 20 x 11
Family room
- Level: First
- Area: 224
- Dimensions: 16 x 14
Kitchen
- Level: First
- Area: 120
- Dimensions: 10 x 12
Living room
- Level: First
- Area: 240
- Dimensions: 12 x 20
Heating
- Hot Water, Oil
Cooling
- Heat Pump
Appliances
- Laundry: In Basement
Features
- Play Room, Game Room
- Flooring: Tile, Hardwood
- Doors: Insulated Doors, Storm Door(s)
- Windows: Storm Window(s)
- Basement: Full,Partially Finished,Interior Entry
- Number of fireplaces: 1
Interior area
- Total structure area: 2,322
- Total interior livable area: 2,322 sqft
- Finished area above ground: 2,322
Property
Parking
- Total spaces: 4
- Parking features: Detached, Paved Drive, Off Street
- Garage spaces: 1
- Uncovered spaces: 3
Features
- Patio & porch: Porch, Patio
- Exterior features: Porch, Patio, Pool - Inground, Rain Gutters, Professional Landscaping, Sprinkler System, Decorative Lighting, Fenced Yard, Garden
- Has private pool: Yes
- Pool features: In Ground
- Fencing: Fenced
Lot
- Size: 0.28 Acres
- Features: Corner Lot, Wooded
Details
- Parcel number: 262583
- Zoning: SR10
Construction
Type & style
- Home type: SingleFamily
- Architectural style: Other (See Remarks)
- Property subtype: Single Family Residence
Materials
- Foundation: Other
Condition
- Year built: 1924
Utilities & green energy
- Electric: 200+ Amp Service
- Sewer: Public Sewer
- Water: Public
- Utilities for property: for Electric Range, for Electric Oven
Community & neighborhood
Community
- Community features: Public Transportation, Shopping, Pool, Walk/Jog Trails
Location
- Region: Wellesley
Price history
| Date | Event | Price |
|---|---|---|
| 4/14/2025 | Sold | $2,000,000+5.3%$861/sqft |
Source: MLS PIN #73326600 | ||
| 1/23/2025 | Contingent | $1,900,000$818/sqft |
Source: MLS PIN #73326600 | ||
| 1/16/2025 | Listed for sale | $1,900,000+289.3%$818/sqft |
Source: MLS PIN #73326600 | ||
| 12/31/1998 | Sold | $488,000+28.4%$210/sqft |
Source: Public Record | ||
| 9/15/1993 | Sold | $380,000+61%$164/sqft |
Source: Public Record | ||
Public tax history
| Year | Property taxes | Tax assessment |
|---|---|---|
| 2025 | $16,386 +6.1% | $1,594,000 +7.4% |
| 2024 | $15,448 +4.4% | $1,484,000 +14.9% |
| 2023 | $14,793 +7.4% | $1,292,000 +9.6% |
Find assessor info on the county website
Neighborhood: 02482
Nearby schools
GreatSchools rating
- 9/10Sprague Elementary SchoolGrades: K-5Distance: 0.2 mi
- 8/10Wellesley Middle SchoolGrades: 6-8Distance: 0.6 mi
- 10/10Wellesley High SchoolGrades: 9-12Distance: 0.9 mi

