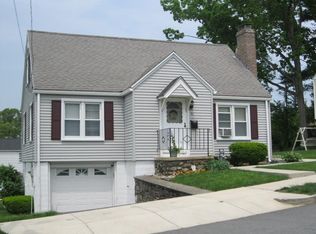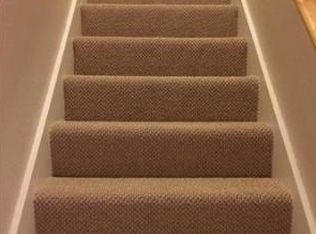Pleasantly situated on the Northerly side of a perfectly peacefull , gently sloping , Summerhill Avenue, in the Greendale section of Worcester, sits a gem of a surprise home that offers comfort and coziness the moment you step inside . This location offers fast access to I290, I90, shopping , medical facilities , schools , financials , or just walk the neighborhood of this special community. The front door leads you into the vestibule with coat closet and room for your wet boots and shoes . Then, through the second door into the living room with a red brick fireplace and a mantel to hang the Christmas stockings to. Then a quick step into the updated kitchen and lighting , which brings you to the rear door onto the 252 square foot composite deck , overlooking the rear and side yards. Back through the kitchen , down the hallway past the bathroom and we are at the two bedrooms with closets .The finished second floor has multiple uses as a master bedroom or private den/off
This property is off market, which means it's not currently listed for sale or rent on Zillow. This may be different from what's available on other websites or public sources.

