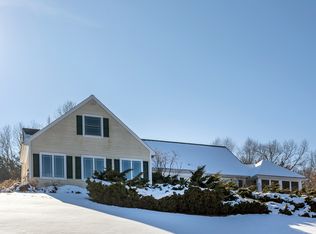"Studio Hill", well sought after location and neighborhood. Privacy, views, yet convenient 5 minute trip to Kent center,shops, eating establishments. public library, galleries, public work gatherings/spaces. Wonderful one level living, views year round. Stone facade, stone fireplaces on both levels. Composite style decking surrounds the exterior to the southeast.Cabled railings Professionally installed irrigation system for lawn maintenance,updated windows throughout with transferable lifetime warranty, new 50 gallon hot water tank(2019,new gutters, recent well pump.whole house generator, Central air on main level. Main level Master Bedroom,updated bath. 2nd Bedroom/office on main level. Finished lower level with interior and exterior access, 2 bedrooms, 2 Full baths.There are 4 bedroom in total in the home, Town records say 3, PLEASE NOTE THERE ARE 4 BEDROOMS Office space. Family Room. Attached greenhouse plus fenced garden area. Two car attached garage PLUS, 660 sq.ft Garage/workshop/Studio space/building. Acreage allows room for a pool or tennis court space. Property has been lovingly cared for by current owner for 30 plus years. Truly a Kent gem.
This property is off market, which means it's not currently listed for sale or rent on Zillow. This may be different from what's available on other websites or public sources.
