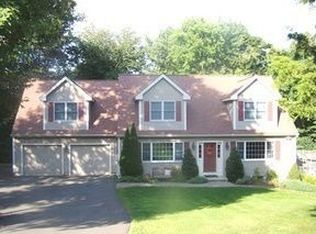Work from home? Live with in-laws, or maybe an au pair? Located at the gateway between Pine Orchard and Stony Creek, this stunning, freshly renovated, 6 bedroom contemporary can accommodate everyone and your unique lifestyle. Double entry doors greet a swanky, light-filled foyer with vaulted ceiling and open staircase. Just beyond, the main level open floor plan, integrates all aspects of modern entertaining; kitchen, dining, & living areas, while also featuring a wing of bedrooms and home office. The sleek kitchen showcases an oversized zebra granite island, plenty of cabinets, and brand new, stainless appliance suite. The living room, with floor-to-ceiling gas fireplace, allows multiple seating areas and flexible function. The dining area flows to expansive back deck that oversees the newly fenced and lined in-ground pool. Upstairs, more bedrooms include an incredible master en suite, with duel sinks and duel shower heads. A full walk-out basement, with new insullation, allows possibility for future expansion. New septic, new roof, new CAIR, new boiler, new garage door openers...the list goes on. A rare find with room for all, 47 Stony Creek Road will not disappoint!
This property is off market, which means it's not currently listed for sale or rent on Zillow. This may be different from what's available on other websites or public sources.

