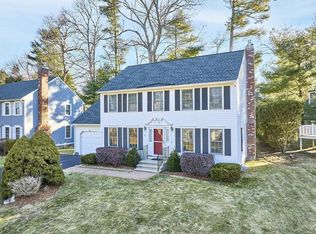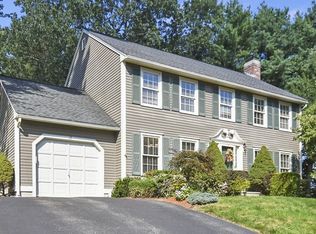Great opportunity to live in Desirable Stonegate community! This three bedroom two full and on half bath home has an updated, eat-in kitchen w new cabinets, granite contertops, deep stainless steel sink and slider to deck opening to lovely back yard. Living room w fireplace and formal dining room have hardwood floors. Upstairs are three spacious bedrooms, full bath w granite counters and Master w full bath and walk in closet. Lower level has a beautifully finished family room with an attractive fireplace, office area and French Doors to back yard. There is also a 2 zone sprinkler system covering front and back yard. Other updates: new roof-'15, exterior paint-'16, new AC and furnace-'16. Showings start at first Open Houses 4/22 and 4/23 and ONLY SHOWINGS AFTER THAT ARE MONDAY4/24 9AM-2PM. Offers are due Tuesday, 4/25 at noon.
This property is off market, which means it's not currently listed for sale or rent on Zillow. This may be different from what's available on other websites or public sources.

