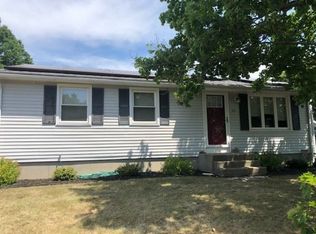Don't judge this book by it's cover! This nicely improved ranch in Sixteen Acres has a great layout and bonus space galore! Public records list as 3 bedroom, but for now it is a 2 bedroom home. A wall was removed to make for larger living room but could easily be put back. Enter this home from the driveway via a great mudroom which leads to the kitchen featuring a large center island and pantry closet for plenty of storage. In addition, there is a lovely large dining room off the rear of the home, heated by space heater. The basement is mostly finished space, complete with a half bath with room to improve to a full bath and a kitchenette. This basement space could be for great an inlaw or teen suite space! There are hardwood floors in living and upstairs bedrooms, Laminate in the dining room and carpeting in the lower level. The yard is completely fenced, features two storage sheds and a wooden deck patio area. Showings are deferred until Open House Sunday 12/2 from 1:20-3:00.
This property is off market, which means it's not currently listed for sale or rent on Zillow. This may be different from what's available on other websites or public sources.
