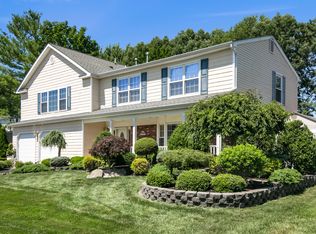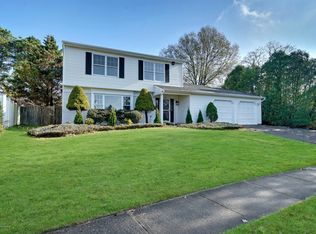Beautifully Updated To Meet The Demands of Modern Living! Work-Saving 3 Bedroom Contemporary Home features Renovated Kitchen with 42'' Cherry Cabinets and Quiet Self-Closing Drawers, Subway Tiled Backsplash, Granite Countertops, Self-Cleaning SS Stove, Vented Hood, Micro, Refrigerator, Brazilian Cherry Wood Floors in Dining and Vaulted Living Rooms, Vaulted Master Bedroom Suite with Upgraded Attached Full Bath with Shower, Refurbished Main Bath with Tub, Cozy Family Room with Warming, Wood Burning Fireplace, Sliding Glass Doors which lead out onto a 20x16 Deck and a 16x9 Patio with BBQ Grill Included. Additional Features included are Oversized Double Garage with Openers, Replaced Windows, Replaced HWH. Located in a Family Oriented Development, Situated on a Premium Wooded Lot, 1 Year AHS HOW!
This property is off market, which means it's not currently listed for sale or rent on Zillow. This may be different from what's available on other websites or public sources.

