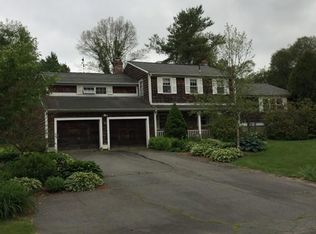Sold for $400,000
$400,000
47 Stagecoach Rd, Amherst, MA 01002
3beds
1,440sqft
Single Family Residence
Built in 1975
0.82 Acres Lot
$468,600 Zestimate®
$278/sqft
$3,245 Estimated rent
Home value
$468,600
$426,000 - $511,000
$3,245/mo
Zestimate® history
Loading...
Owner options
Explore your selling options
What's special
Enter this handsome wood shingled Split Entry with a Contemporary Flair through a formal entry way. The entry way and the living room have Cathedral ceilings and there is a 5 paneled picture window in the living room. The Kitchen/Dining Area have an open floor plan. There is a newer Bay Window by Teagno Builders in the Dining Area & access to the porch. The Kitchen has a new island, countertop,& dishwasher. The screened porch is a real asset. The house is well-sited on its .82 acre lot in an established neighborhood. Seller had extensive exterior entrance work done greatly enhancing the home's appearance. The new owner will want to put time & money into making this house shine. The sellers spent 24 years enjoying this home and neighborhood.
Zillow last checked: 8 hours ago
Listing updated: October 27, 2023 at 12:06pm
Listed by:
Dee Waterman 413-559-7900,
Jones Group REALTORS® 413-549-3700
Bought with:
Christine Lau
5 College REALTORS®
Source: MLS PIN,MLS#: 73159905
Facts & features
Interior
Bedrooms & bathrooms
- Bedrooms: 3
- Bathrooms: 3
- Full bathrooms: 2
- 1/2 bathrooms: 1
- Main level bathrooms: 2
- Main level bedrooms: 3
Primary bedroom
- Features: Walk-In Closet(s), Flooring - Wall to Wall Carpet
- Level: Main,First
Bedroom 2
- Features: Flooring - Wall to Wall Carpet
- Level: Main,First
Bedroom 3
- Features: Flooring - Wall to Wall Carpet
- Level: Main,Third
Primary bathroom
- Features: Yes
Bathroom 1
- Features: Bathroom - Full, Bathroom - Tiled With Tub & Shower, Lighting - Overhead
- Level: Main,First
Bathroom 2
- Features: Bathroom - Full, Bathroom - With Shower Stall, Flooring - Stone/Ceramic Tile, Lighting - Overhead
- Level: Main,First
Bathroom 3
- Features: Bathroom - Half, Dryer Hookup - Electric, Washer Hookup, Lighting - Overhead, Flooring - Concrete
- Level: Basement
Dining room
- Level: First
Family room
- Features: Walk-In Closet(s), Flooring - Wall to Wall Carpet, Exterior Access, High Speed Internet Hookup, Open Floorplan, Lighting - Overhead, Flooring - Concrete
- Level: Basement
Kitchen
- Features: Flooring - Wood, Window(s) - Bay/Bow/Box, Dining Area, Countertops - Paper Based, Kitchen Island, Exterior Access, Open Floorplan, Remodeled, Slider, Lighting - Overhead
- Level: Main,First
Living room
- Features: Cathedral Ceiling(s), Flooring - Wood, Window(s) - Picture, Half Vaulted Ceiling(s)
- Level: Main,First
Heating
- Central, Baseboard, Oil
Cooling
- Wall Unit(s)
Appliances
- Laundry: Electric Dryer Hookup, Washer Hookup
Features
- Cathedral Ceiling(s), Lighting - Overhead, Entry Hall, Finish - Sheetrock
- Flooring: Wood, Tile, Carpet, Concrete, Pine, Flooring - Stone/Ceramic Tile
- Windows: Storm Window(s), Screens
- Basement: Partial,Partially Finished,Walk-Out Access,Interior Entry,Garage Access,Concrete
- Number of fireplaces: 2
- Fireplace features: Family Room, Living Room
Interior area
- Total structure area: 1,440
- Total interior livable area: 1,440 sqft
Property
Parking
- Total spaces: 4
- Parking features: Attached, Under, Garage Door Opener, Storage, Paved Drive, Off Street, Driveway, Paved
- Attached garage spaces: 2
- Uncovered spaces: 2
Accessibility
- Accessibility features: No
Features
- Patio & porch: Screened
- Exterior features: Porch - Screened, Rain Gutters, Screens, Garden
Lot
- Size: 0.82 Acres
- Features: Corner Lot, Cleared, Gentle Sloping, Level
Details
- Parcel number: M:0030B B:0000 L:0089,3013631
- Zoning: Res
Construction
Type & style
- Home type: SingleFamily
- Architectural style: Contemporary,Split Entry
- Property subtype: Single Family Residence
Materials
- Frame, Brick
- Foundation: Concrete Perimeter
- Roof: Shingle
Condition
- Year built: 1975
Utilities & green energy
- Electric: Circuit Breakers
- Sewer: Private Sewer
- Water: Public
- Utilities for property: for Electric Range, for Electric Oven, for Electric Dryer, Washer Hookup, Icemaker Connection
Community & neighborhood
Community
- Community features: Walk/Jog Trails, Conservation Area, Private School, Public School, University
Location
- Region: Amherst
Other
Other facts
- Road surface type: Paved
Price history
| Date | Event | Price |
|---|---|---|
| 10/27/2023 | Sold | $400,000+1.3%$278/sqft |
Source: MLS PIN #73159905 Report a problem | ||
| 9/19/2023 | Contingent | $395,000$274/sqft |
Source: MLS PIN #73159905 Report a problem | ||
| 9/15/2023 | Listed for sale | $395,000+125.7%$274/sqft |
Source: MLS PIN #73159905 Report a problem | ||
| 3/24/1999 | Sold | $175,000+14.4%$122/sqft |
Source: Public Record Report a problem | ||
| 7/12/1996 | Sold | $153,000$106/sqft |
Source: Public Record Report a problem | ||
Public tax history
| Year | Property taxes | Tax assessment |
|---|---|---|
| 2025 | $7,871 -8.4% | $438,500 -5.5% |
| 2024 | $8,590 +7.1% | $464,100 +16.3% |
| 2023 | $8,018 +4.2% | $398,900 +10.3% |
Find assessor info on the county website
Neighborhood: 01002
Nearby schools
GreatSchools rating
- 8/10Crocker Farm Elementary SchoolGrades: PK-6Distance: 3.2 mi
- 5/10Amherst Regional Middle SchoolGrades: 7-8Distance: 5.2 mi
- 8/10Amherst Regional High SchoolGrades: 9-12Distance: 5 mi
Schools provided by the listing agent
- Elementary: Crocker Farm
- Middle: Arms
- High: Arhs
Source: MLS PIN. This data may not be complete. We recommend contacting the local school district to confirm school assignments for this home.

Get pre-qualified for a loan
At Zillow Home Loans, we can pre-qualify you in as little as 5 minutes with no impact to your credit score.An equal housing lender. NMLS #10287.
