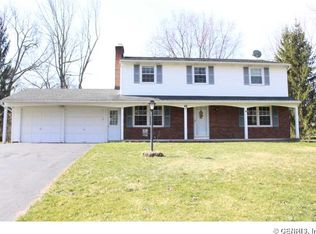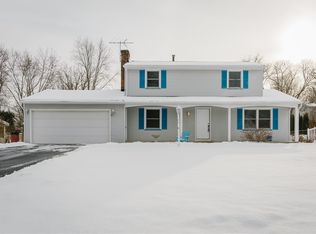Closed
$455,000
47 Squirrels Heath Rd, Fairport, NY 14450
4beds
2,084sqft
Single Family Residence
Built in 1972
0.26 Acres Lot
$487,800 Zestimate®
$218/sqft
$2,938 Estimated rent
Home value
$487,800
$454,000 - $522,000
$2,938/mo
Zestimate® history
Loading...
Owner options
Explore your selling options
What's special
Welcome to 47 Squirrels Heath Rd, a meticulously maintained colonial home just minutes away from the heart of Fairport! As you step inside, you'll be greeted by a newly renovated foyer that leads to a spacious and bright great room, flooded with natural light. This home has undergone several updates in recent years, including a stunning custom-designed kitchen with all new appliances and granite countertops. The primary bathroom and walk-in closet have been completely redesigned, as well as the half bath on the first floor. Additionally, new windows, hardwood flooring, and a newer furnace, AC, and hot water tank have been installed. The driveway has been torn away and expanded, and the landscaping has been completely redone, with a beautiful stamped concrete patio added for your enjoyment. Showings will begin on 5/9 and negotiations will commence on 5/13.
Zillow last checked: 8 hours ago
Listing updated: July 11, 2024 at 09:10am
Listed by:
Jared P Palmer 585-451-0342,
NextHome Endeavor
Bought with:
Darlene Masucci, 10401202200
Howard Hanna
Source: NYSAMLSs,MLS#: R1532078 Originating MLS: Rochester
Originating MLS: Rochester
Facts & features
Interior
Bedrooms & bathrooms
- Bedrooms: 4
- Bathrooms: 3
- Full bathrooms: 2
- 1/2 bathrooms: 1
- Main level bathrooms: 1
Heating
- Gas, Forced Air
Cooling
- Attic Fan, Central Air
Appliances
- Included: Dryer, Dishwasher, Exhaust Fan, Disposal, Gas Oven, Gas Range, Gas Water Heater, Microwave, Refrigerator, Range Hood, Wine Cooler, Washer
- Laundry: In Basement
Features
- Breakfast Bar, Den, Separate/Formal Dining Room, Eat-in Kitchen, Separate/Formal Living Room, Granite Counters, Kitchen Island, Pantry, Sliding Glass Door(s), Skylights, Bath in Primary Bedroom, Programmable Thermostat
- Flooring: Carpet, Hardwood, Tile, Varies
- Doors: Sliding Doors
- Windows: Skylight(s)
- Basement: Full
- Number of fireplaces: 1
Interior area
- Total structure area: 2,084
- Total interior livable area: 2,084 sqft
Property
Parking
- Total spaces: 2
- Parking features: Attached, Garage, Garage Door Opener
- Attached garage spaces: 2
Features
- Levels: Two
- Stories: 2
- Patio & porch: Open, Patio, Porch
- Exterior features: Blacktop Driveway, Patio
Lot
- Size: 0.26 Acres
- Dimensions: 92 x 140
- Features: Cul-De-Sac, Residential Lot
Details
- Parcel number: 2644891531500002008000
- Special conditions: Standard
Construction
Type & style
- Home type: SingleFamily
- Architectural style: Colonial
- Property subtype: Single Family Residence
Materials
- Vinyl Siding
- Foundation: Block
- Roof: Shingle
Condition
- Resale
- Year built: 1972
Utilities & green energy
- Sewer: Connected
- Water: Connected, Public
- Utilities for property: High Speed Internet Available, Sewer Connected, Water Connected
Community & neighborhood
Location
- Region: Fairport
- Subdivision: Whitney Country Sec 02
Other
Other facts
- Listing terms: Cash,Conventional,FHA
Price history
| Date | Event | Price |
|---|---|---|
| 7/10/2024 | Sold | $455,000+44.5%$218/sqft |
Source: | ||
| 5/14/2024 | Pending sale | $314,900$151/sqft |
Source: | ||
| 5/8/2024 | Listed for sale | $314,900+62.3%$151/sqft |
Source: | ||
| 12/5/2016 | Sold | $194,000-0.5%$93/sqft |
Source: | ||
| 11/28/2016 | Pending sale | $194,900$94/sqft |
Source: RE/MAX Plus #R1002185 Report a problem | ||
Public tax history
| Year | Property taxes | Tax assessment |
|---|---|---|
| 2024 | -- | $202,300 |
| 2023 | -- | $202,300 |
| 2022 | -- | $202,300 |
Find assessor info on the county website
Neighborhood: 14450
Nearby schools
GreatSchools rating
- NADudley SchoolGrades: K-2Distance: 0.4 mi
- 8/10Johanna Perrin Middle SchoolGrades: 6-8Distance: 1.6 mi
- 9/10Fairport Senior High SchoolGrades: 10-12Distance: 1.3 mi
Schools provided by the listing agent
- District: Fairport
Source: NYSAMLSs. This data may not be complete. We recommend contacting the local school district to confirm school assignments for this home.

