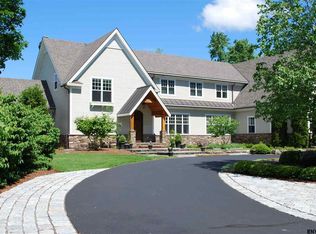Closed
$1,500,000
47 Spring Street Road, Loudonville, NY 12211
5beds
4,882sqft
Single Family Residence, Residential
Built in 1935
4.3 Acres Lot
$1,587,100 Zestimate®
$307/sqft
$5,439 Estimated rent
Home value
$1,587,100
$1.38M - $1.83M
$5,439/mo
Zestimate® history
Loading...
Owner options
Explore your selling options
What's special
Stunning Georgian Colonial Mansion, nestled on a picturesque and secluded 4-acre lot in the heart of Loudonville. This exceptional home boasts original craftsmanship & exquisite details throughout its 6 bedrooms and 5 baths. With grand living and dining rooms, a beautiful sunroom, and a library, every corner exudes timeless elegance and style. The first and second floors feature primary suites, providing convenience and luxury. Step outside into your backyard oasis, complete with verandas, porches, balconies, a patio, and a gazebo—perfect for relaxation and entertaining. Additionally, a private 2-bedroom, 2-bathroom guest house is included with this remarkable property. Located just moments away from schools, dining, and shopping. Welcome Home!
Zillow last checked: 8 hours ago
Listing updated: September 09, 2024 at 07:56pm
Listed by:
Marion DeSantis 518-378-2200,
KW Platform
Bought with:
Amy Mesch Favreau, 40FA0977611
Howard Hanna
Source: Global MLS,MLS#: 202317975
Facts & features
Interior
Bedrooms & bathrooms
- Bedrooms: 5
- Bathrooms: 7
- Full bathrooms: 5
- 1/2 bathrooms: 2
Primary bedroom
- Level: First
Primary bedroom
- Level: Second
Bedroom
- Level: Second
Bedroom
- Level: Second
Bedroom
- Level: Second
Primary bathroom
- Level: First
Primary bathroom
- Level: Second
Half bathroom
- Level: First
Full bathroom
- Level: Second
Full bathroom
- Level: Second
Dining room
- Level: First
Family room
- Level: Basement
Kitchen
- Level: First
Library
- Level: First
Living room
- Level: First
Office
- Level: Second
Other
- Description: Breakfast nook
- Level: First
Sun room
- Level: First
Heating
- Hot Water, Natural Gas, Zoned
Cooling
- Central Air
Appliances
- Included: Convection Oven, Cooktop, Dishwasher, Disposal, Double Oven, Microwave, Range Hood, Refrigerator
- Laundry: In Basement
Features
- Walk-In Closet(s), Built-in Features, Ceramic Tile Bath, Chair Rail, Crown Molding, Kitchen Island
- Flooring: Tile, Wood
- Doors: Atrium Door, French Doors
- Basement: Exterior Entry,Full
- Number of fireplaces: 3
- Fireplace features: Basement, Living Room
Interior area
- Total structure area: 4,882
- Total interior livable area: 4,882 sqft
- Finished area above ground: 4,882
- Finished area below ground: 1,000
Property
Parking
- Total spaces: 20
- Parking features: Attached, Detached, Garage Door Opener
- Garage spaces: 6
Features
- Patio & porch: Screened, Side Porch, Wrap Around, Patio
- Exterior features: Lighting
- Has view: Yes
Lot
- Size: 4.30 Acres
- Features: Private, Road Frontage, Views, Landscaped
Details
- Additional structures: Guest House, Second Residence, Garage(s), Barn(s)
- Parcel number: 012689 43.229
- Special conditions: Standard
Construction
Type & style
- Home type: SingleFamily
- Architectural style: Colonial,Custom
- Property subtype: Single Family Residence, Residential
Materials
- Brick
- Roof: Slate
Condition
- New construction: No
- Year built: 1935
Utilities & green energy
- Sewer: Septic Tank
- Water: Public
Community & neighborhood
Location
- Region: Loudonville
Price history
| Date | Event | Price |
|---|---|---|
| 10/5/2023 | Sold | $1,500,000-6.3%$307/sqft |
Source: | ||
| 6/28/2023 | Pending sale | $1,600,000$328/sqft |
Source: | ||
| 6/2/2023 | Listed for sale | $1,600,000+207.7%$328/sqft |
Source: | ||
| 9/19/2003 | Sold | $520,000+550%$107/sqft |
Source: Agent Provided Report a problem | ||
| 7/29/1999 | Sold | $80,000$16/sqft |
Source: Agent Provided Report a problem | ||
Public tax history
| Year | Property taxes | Tax assessment |
|---|---|---|
| 2024 | -- | $750,000 |
| 2023 | -- | $750,000 |
| 2022 | -- | $750,000 |
Find assessor info on the county website
Neighborhood: Loudonville
Nearby schools
GreatSchools rating
- 7/10Southgate SchoolGrades: K-5Distance: 1.7 mi
- 6/10Shaker Junior High SchoolGrades: 6-8Distance: 1.6 mi
- 8/10Shaker High SchoolGrades: 9-12Distance: 1.3 mi
Schools provided by the listing agent
- High: Shaker HS
Source: Global MLS. This data may not be complete. We recommend contacting the local school district to confirm school assignments for this home.
