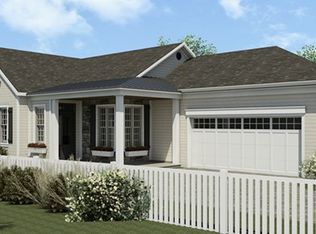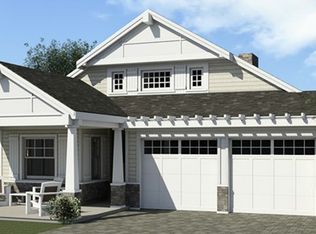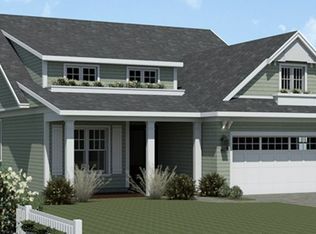Sold for $491,400 on 01/27/23
$491,400
47 Spring St #3-8, Rehoboth, MA 02769
2beds
1,773sqft
Single Family Residence
Built in 2022
-- sqft lot
$-- Zestimate®
$277/sqft
$2,807 Estimated rent
Home value
Not available
Estimated sales range
Not available
$2,807/mo
Zestimate® history
Loading...
Owner options
Explore your selling options
What's special
Brand New Community featuring 1st floor living at it's best. These homes are beautifully appointed with granite counters, hardwood floors, stainless steel appliances and so much more! The Harwich Floor plan offers 1st floor master suite with the 2nd bedroom and 2nd bath on the second floor creating an amazing suite. Conveniently located to nearby East Side of Providence, RI, Cape Cod, Boston, and Providence. Shopping, Theater, and dining and so much more. Come and visit the sales center and see what wonderful possibilities await you.
Zillow last checked: 8 hours ago
Listing updated: January 30, 2023 at 10:25am
Listed by:
Lisa Carroll 401-255-7315,
Spring Hill Real Estate Sales 774-565-0863,
Lisa Carroll 401-255-7315
Bought with:
David Previti
Coldwell Banker Realty - Hingham
Source: MLS PIN,MLS#: 72909093
Facts & features
Interior
Bedrooms & bathrooms
- Bedrooms: 2
- Bathrooms: 3
- Full bathrooms: 2
- 1/2 bathrooms: 1
Primary bedroom
- Features: Walk-In Closet(s), Flooring - Wall to Wall Carpet
- Level: First
- Area: 168
- Dimensions: 12 x 14
Bedroom 2
- Features: Flooring - Wall to Wall Carpet
- Level: Second
- Area: 121
- Dimensions: 11 x 11
Primary bathroom
- Features: Yes
Bathroom 1
- Features: Bathroom - Full, Flooring - Stone/Ceramic Tile, Countertops - Stone/Granite/Solid, Enclosed Shower - Fiberglass, Double Vanity
- Level: First
- Area: 64
- Dimensions: 8 x 8
Bathroom 2
- Features: Flooring - Stone/Ceramic Tile, Countertops - Stone/Granite/Solid
- Level: Second
- Area: 66
- Dimensions: 11 x 6
Dining room
- Features: Flooring - Hardwood
- Level: First
- Area: 144
- Dimensions: 16 x 9
Kitchen
- Features: Flooring - Hardwood, Countertops - Stone/Granite/Solid, Kitchen Island
- Level: First
- Area: 153
- Dimensions: 17 x 9
Living room
- Features: Flooring - Hardwood
- Level: First
- Area: 256
- Dimensions: 16 x 16
Heating
- Central, Forced Air, Propane
Cooling
- Central Air
Appliances
- Laundry: Flooring - Stone/Ceramic Tile, First Floor, Electric Dryer Hookup, Washer Hookup
Features
- Study, Mud Room, Finish - Sheetrock
- Flooring: Wood, Tile, Carpet, Hardwood, Flooring - Wall to Wall Carpet, Flooring - Stone/Ceramic Tile
- Doors: Insulated Doors
- Windows: Insulated Windows, Screens
- Basement: Full,Concrete,Unfinished
- Number of fireplaces: 1
- Fireplace features: Living Room
Interior area
- Total structure area: 1,773
- Total interior livable area: 1,773 sqft
Property
Parking
- Total spaces: 4
- Parking features: Attached, Garage Door Opener, Storage, Off Street, On Street
- Attached garage spaces: 2
- Uncovered spaces: 2
Features
- Patio & porch: Porch, Covered
- Exterior features: Permeable Paving, Porch, Covered Patio/Deck, Professional Landscaping, Sprinkler System, Decorative Lighting, Screens
Lot
- Features: Other
Details
- Parcel number: 2939060
- Zoning: 0
Construction
Type & style
- Home type: SingleFamily
- Architectural style: Other (See Remarks)
- Property subtype: Single Family Residence
Materials
- Frame, Stone
- Foundation: Concrete Perimeter
- Roof: Shingle
Condition
- New construction: Yes
- Year built: 2022
Details
- Warranty included: Yes
Utilities & green energy
- Electric: 100 Amp Service
- Sewer: Private Sewer, Other
- Water: Private
- Utilities for property: for Gas Range, for Gas Oven, for Electric Dryer, Washer Hookup, Icemaker Connection
Community & neighborhood
Community
- Community features: Public Transportation, Shopping, Walk/Jog Trails, Golf, Public School
Location
- Region: Rehoboth
- Subdivision: The Reserve at Spring Hill
HOA & financial
HOA
- Has HOA: Yes
- HOA fee: $191 monthly
Other
Other facts
- Road surface type: Paved
Price history
| Date | Event | Price |
|---|---|---|
| 1/27/2023 | Sold | $491,400$277/sqft |
Source: MLS PIN #72909093 Report a problem | ||
| 6/3/2022 | Listing removed | -- |
Source: MLS PIN #72909093 Report a problem | ||
| 10/15/2021 | Listed for sale | $491,400$277/sqft |
Source: MLS PIN #72909093 Report a problem | ||
Public tax history
Tax history is unavailable.
Neighborhood: 02769
Nearby schools
GreatSchools rating
- 6/10Palmer RiverGrades: PK-4Distance: 4.7 mi
- 6/10Dorothy L BeckwithGrades: 5-8Distance: 4.7 mi
- 5/10Dighton-Rehoboth Regional High SchoolGrades: PK,9-12Distance: 4.5 mi
Schools provided by the listing agent
- Elementary: Palmer River
- Middle: D.L. Beckwith
- High: D. R. Regional
Source: MLS PIN. This data may not be complete. We recommend contacting the local school district to confirm school assignments for this home.

Get pre-qualified for a loan
At Zillow Home Loans, we can pre-qualify you in as little as 5 minutes with no impact to your credit score.An equal housing lender. NMLS #10287.


