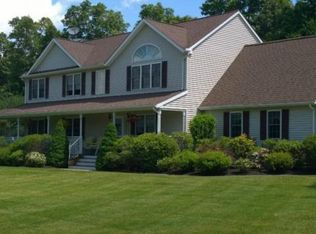Covered front porch welcomes you to our 2160 sq ft Colonial on level country lot. Original owners have nicely maintained this home with update over the years. Hardwood floors throughout the main level, CAC, Brick Fireplace, Genrex Generator for total house ($10,000), city water & more. Enjoy open floor plan of Kitchen - Dining Area - Family room. 2 1/2 baths, formal Dining Room with crown molding & chair railing, Formal Living Room/study with crown molding, sitting area in 2nd level hallway & 3 good sized bedrooms. 2 car heated garage under, unity room & deck. Enjoy spacious private rear yard with tall tree lining the property & fire pit. Convent to I84 & Rt.8. Come be impressed.
This property is off market, which means it's not currently listed for sale or rent on Zillow. This may be different from what's available on other websites or public sources.
