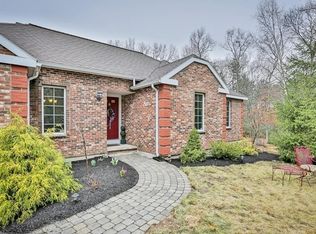Not very often do homes like this become available, in a location as desirable as the home. The Owner went above and beyond to create such a beautiful, welcoming home. The focus of the home is the large gourmet kitchen, there is enough room for a banquet sized table, the island itself can fit at least 8 people, stainless steel appliances, custom cabinetry, granite counters, copper farmers sink and elegant lighting. The family room is very large with a gas fireplace, cathedral ceilings, gleaming hardwood floors throughout. There are several sliding glass doors which lead to a private backyard with a Heated Gunite Pool, and a separate grass area large enough for a soccer game. The second floor has three bedrooms, the master is en suite with a walk in closet. The two other bedrooms are generously sized. The third floor is also finished with the fourth bedroom, a 3/4 bath and a bonus room which would make a great guest or teen suite. The detail and finishes in this home are spectacular.
This property is off market, which means it's not currently listed for sale or rent on Zillow. This may be different from what's available on other websites or public sources.
