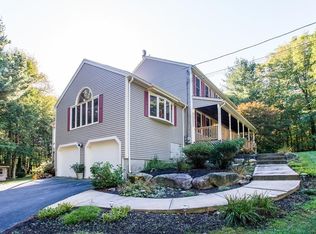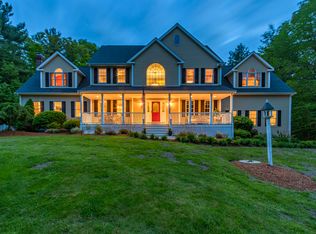Sold for $800,000
$800,000
47 Southboro Rd, Upton, MA 01568
5beds
2,863sqft
Single Family Residence
Built in 1991
2.27 Acres Lot
$871,800 Zestimate®
$279/sqft
$4,297 Estimated rent
Home value
$871,800
$828,000 - $915,000
$4,297/mo
Zestimate® history
Loading...
Owner options
Explore your selling options
What's special
This custom cape style home situated on a 2.27 acre lot presents sheer peace and tranquility. This home offers 5 Bedrooms including a first floor primary and newly renovated bathroom. The kitchen is loaded with cabinet space, including double ovens, Wolfe cook top, large walk in Pantry, and a large sun filled breakfast area. Enjoy the spacious family room that opens to the deck overlooking the private backyard perfect for entertaining of all kinds. First floor also offers an oversized office and Live-in Quarters with its own separate entrance, living room, kitchen, bathroom, bedroom and bonus room. Second floor includes 3 generous size bedrooms, full bath and another bonus room perfect for extra storage. The massive basement is ready to be finished if you need more space, high efficiency propane heating. Easy access to the Upton State Park for walking, hiking, or biking.Convenient distance to Major Routes 495 & MassPike. Showings begin at First Open House Sunday August 20 at 1:00.
Zillow last checked: 8 hours ago
Listing updated: October 31, 2023 at 03:50am
Listed by:
Jason Tominsky 508-400-7088,
Afonso Real Estate 508-478-7286
Bought with:
Ted Sullivan
Berkshire Hathaway HomeServices Commonwealth Real Estate
Source: MLS PIN,MLS#: 73148552
Facts & features
Interior
Bedrooms & bathrooms
- Bedrooms: 5
- Bathrooms: 4
- Full bathrooms: 3
- 1/2 bathrooms: 1
- Main level bedrooms: 1
Primary bedroom
- Features: Ceiling Fan(s), Walk-In Closet(s), Flooring - Hardwood
- Level: Main,First
Bedroom 2
- Features: Ceiling Fan(s), Closet, Flooring - Wall to Wall Carpet
- Level: Second
Bedroom 3
- Features: Closet, Flooring - Wall to Wall Carpet
- Level: Second
Bedroom 4
- Features: Closet, Flooring - Wall to Wall Carpet
- Level: Second
Bedroom 5
- Features: Flooring - Laminate
- Level: First
Primary bathroom
- Features: Yes
Bathroom 1
- Features: Bathroom - Full, Flooring - Stone/Ceramic Tile
- Level: First
Bathroom 2
- Features: Bathroom - Half, Flooring - Stone/Ceramic Tile
- Level: First
Bathroom 3
- Features: Bathroom - Full
- Level: Second
Family room
- Features: Ceiling Fan(s), Flooring - Laminate, Exterior Access
- Level: Main,First
Kitchen
- Features: Flooring - Laminate, Window(s) - Bay/Bow/Box, Dining Area, Pantry, Exterior Access, Recessed Lighting
- Level: First
Office
- Features: Flooring - Hardwood, French Doors
- Level: First
Heating
- Baseboard, Propane
Cooling
- Central Air
Appliances
- Included: Water Heater, Range, Oven, Dishwasher, Refrigerator
- Laundry: Electric Dryer Hookup, Washer Hookup, First Floor
Features
- Bathroom - Full, Open Floorplan, Recessed Lighting, Bathroom, Inlaw Apt., Home Office, Study, Central Vacuum
- Flooring: Tile, Carpet, Laminate, Hardwood, Flooring - Stone/Ceramic Tile, Flooring - Hardwood
- Doors: French Doors
- Basement: Full,Interior Entry,Bulkhead,Radon Remediation System,Concrete,Unfinished
- Has fireplace: No
Interior area
- Total structure area: 2,863
- Total interior livable area: 2,863 sqft
Property
Parking
- Total spaces: 15
- Parking features: Attached, Garage Door Opener, Storage, Paved Drive, Off Street, Paved
- Attached garage spaces: 3
- Uncovered spaces: 12
Accessibility
- Accessibility features: Accessible Entrance
Features
- Patio & porch: Deck, Covered
- Exterior features: Deck, Covered Patio/Deck, Rain Gutters, Stone Wall
Lot
- Size: 2.27 Acres
- Features: Wooded
Details
- Parcel number: 1715431
- Zoning: res
Construction
Type & style
- Home type: SingleFamily
- Architectural style: Cape
- Property subtype: Single Family Residence
Materials
- Frame
- Foundation: Concrete Perimeter
- Roof: Shingle
Condition
- Year built: 1991
Utilities & green energy
- Electric: Generator, Circuit Breakers, 200+ Amp Service
- Sewer: Private Sewer
- Water: Private
Green energy
- Energy efficient items: Thermostat
Community & neighborhood
Community
- Community features: Shopping, Tennis Court(s), Park, Walk/Jog Trails, Stable(s), Golf, Bike Path, Conservation Area, Highway Access, House of Worship, Public School
Location
- Region: Upton
Other
Other facts
- Road surface type: Paved
Price history
| Date | Event | Price |
|---|---|---|
| 10/30/2023 | Sold | $800,000+0%$279/sqft |
Source: MLS PIN #73148552 Report a problem | ||
| 8/22/2023 | Contingent | $799,900$279/sqft |
Source: MLS PIN #73148552 Report a problem | ||
| 8/15/2023 | Listed for sale | $799,900+41.6%$279/sqft |
Source: MLS PIN #73148552 Report a problem | ||
| 9/27/2019 | Sold | $565,000-1.7%$197/sqft |
Source: Public Record Report a problem | ||
| 8/2/2019 | Pending sale | $575,000$201/sqft |
Source: Mathieu Newton Sotheby's International Realty #72474784 Report a problem | ||
Public tax history
| Year | Property taxes | Tax assessment |
|---|---|---|
| 2025 | $10,705 -2.2% | $814,100 +1.7% |
| 2024 | $10,947 +41% | $800,200 +43% |
| 2023 | $7,762 -16.9% | $559,600 +0.5% |
Find assessor info on the county website
Neighborhood: 01568
Nearby schools
GreatSchools rating
- 9/10Memorial SchoolGrades: PK-4Distance: 3.1 mi
- 6/10Miscoe Hill SchoolGrades: 5-8Distance: 6 mi
- 9/10Nipmuc Regional High SchoolGrades: 9-12Distance: 3.9 mi
Schools provided by the listing agent
- Elementary: Memorial
- Middle: Miscoe Hill
- High: Nipmuc High
Source: MLS PIN. This data may not be complete. We recommend contacting the local school district to confirm school assignments for this home.
Get a cash offer in 3 minutes
Find out how much your home could sell for in as little as 3 minutes with a no-obligation cash offer.
Estimated market value$871,800
Get a cash offer in 3 minutes
Find out how much your home could sell for in as little as 3 minutes with a no-obligation cash offer.
Estimated market value
$871,800

