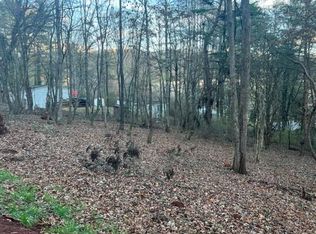Sold for $200,000 on 01/31/24
$200,000
47 Soper Rd, Franklin, NC 28734
2beds
--sqft
Residential
Built in 1971
0.43 Acres Lot
$195,100 Zestimate®
$--/sqft
$1,403 Estimated rent
Home value
$195,100
$174,000 - $215,000
$1,403/mo
Zestimate® history
Loading...
Owner options
Explore your selling options
What's special
Motivated Seller! This charming 2-bedroom, 1.5-bathroom home is located only a few minutes away from downtown but still just outside of city limits.Nestled at the end of Soper Rd, this home is a peaceful escape for a mountain getaway or the ideal year roundhome. The fenced in backyard is perfect for your furry friends to run around in, and there's even a small shed located around back.Inside has an openfloor plan that seamlessly blends the living room, dining room, and kitchen into one big, welcoming area. With every room located on one level, this is an easy to care for retreat.This house is move in ready, NEW roof and in good condition. With your personal touches, it could be the perfect place to call home!
Zillow last checked: 8 hours ago
Listing updated: March 20, 2025 at 08:23pm
Listed by:
Matthew Jackson,
Keller Williams Realty Of Franklin
Bought with:
Matthew Jackson, 298979
Keller Williams Realty Of Franklin
Source: Carolina Smokies MLS,MLS#: 26034957
Facts & features
Interior
Bedrooms & bathrooms
- Bedrooms: 2
- Bathrooms: 2
- Full bathrooms: 1
- 1/2 bathrooms: 1
Primary bedroom
- Level: First
Bedroom 2
- Level: First
Heating
- Propane
Cooling
- Window Unit(s)
Appliances
- Included: Dishwasher, Microwave, Electric Oven/Range, Refrigerator, Washer, Dryer, Electric Water Heater
Features
- Main Level Living, Primary w/Ensuite, Primary on Main Level, Open Floorplan, Split Bedroom
- Flooring: Hardwood, Pine, Ceramic Tile, Laminate
- Windows: Screens
- Basement: Crawl Space
- Attic: None
- Has fireplace: Yes
- Fireplace features: Wood Burning
Interior area
- Living area range: 801-1000 Square Feet
Property
Parking
- Parking features: Carport-Single Attached
- Carport spaces: 1
Features
- Patio & porch: Porch
- Fencing: Fenced Yard
Lot
- Size: 0.43 Acres
- Features: Allow RVs, Level Yard, Unrestricted, Other-See Remarks
Details
- Additional structures: Storage Building/Shed
- Parcel number: 6595708310 & 6595707188
Construction
Type & style
- Home type: SingleFamily
- Architectural style: Ranch/Single
- Property subtype: Residential
Materials
- Composition Siding
- Roof: Metal
Condition
- Year built: 1971
Utilities & green energy
- Sewer: Septic Tank
- Water: Well
- Utilities for property: Cell Service Available
Community & neighborhood
Location
- Region: Franklin
Other
Other facts
- Listing terms: Cash,Conventional,USDA Loan,FHA,VA Loan
Price history
| Date | Event | Price |
|---|---|---|
| 1/31/2024 | Sold | $200,000-11.1% |
Source: Carolina Smokies MLS #26034957 Report a problem | ||
| 1/3/2024 | Contingent | $225,000 |
Source: Carolina Smokies MLS #26034957 Report a problem | ||
| 11/3/2023 | Price change | $225,000-4.3% |
Source: Carolina Smokies MLS #26034957 Report a problem | ||
| 10/16/2023 | Listed for sale | $235,000+42.4% |
Source: Carolina Smokies MLS #26034957 Report a problem | ||
| 9/14/2022 | Listing removed | -- |
Source: | ||
Public tax history
| Year | Property taxes | Tax assessment |
|---|---|---|
| 2024 | $607 +6.5% | $143,290 |
| 2023 | $570 +11.2% | $143,290 +66.5% |
| 2022 | $512 +2.7% | $86,050 |
Find assessor info on the county website
Neighborhood: 28734
Nearby schools
GreatSchools rating
- 7/10East Franklin ElementaryGrades: K-4Distance: 0.8 mi
- 6/10Macon Middle SchoolGrades: 7-8Distance: 1.5 mi
- 6/10Franklin HighGrades: 9-12Distance: 1.4 mi

Get pre-qualified for a loan
At Zillow Home Loans, we can pre-qualify you in as little as 5 minutes with no impact to your credit score.An equal housing lender. NMLS #10287.
