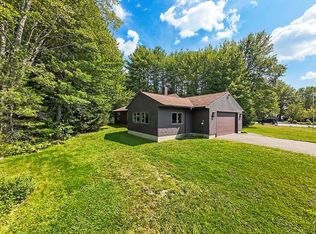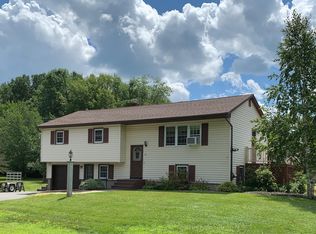Closed
$365,000
47 Smiley Avenue, Winslow, ME 04901
4beds
2,651sqft
Single Family Residence
Built in 1965
0.8 Acres Lot
$437,500 Zestimate®
$138/sqft
$2,927 Estimated rent
Home value
$437,500
$411,000 - $468,000
$2,927/mo
Zestimate® history
Loading...
Owner options
Explore your selling options
What's special
Situated in one of Winslow's most desirable neighborhoods, on a well manicured double lot, this spacious Contemporary Ranch offers over 2600 sq. feet of living area, with four bedrooms and four bathrooms. The main living space is a combination of the family room and dining room that flow into the updated kitchen, light and bright with a convenient center island, new countertops and cabinets, stainless steel appliances. Continuing on the first floor you will find two bedrooms, two bathrooms, laundry and the first of two primary bedroom options, this oversized room is tucked away in the back, spanning the entire width of the house complete with a walk in closet, ensuite bath and gas fireplace and direct access to a patio designed and wired for a hot tub. Upstairs two oversized rooms connected by a small hallway-on one side is a beautiful bonus room with floor to ceiling bookshelves, a balcony, vaulted ceilings and additional storage and on the other side is a nice open room, with walk in closet, an ensuite bathroom with soaking tub and loft overhead makes it another option for the primary bedroom. The uniquely flexible floor plan is ideal for the constant changes of modern life whether that's working from home, home schooling or even multi-generational living-there is truly space for everyone! With low heating costs, heat pump, energy efficient windows, new gutters, partially new roof, attached two car garage and full basement with access from the house or the garage, this is a must see!
Zillow last checked: 8 hours ago
Listing updated: January 12, 2025 at 07:12pm
Listed by:
Better Homes & Gardens Real Estate/The Masiello Group
Bought with:
Sprague & Curtis Real Estate
Source: Maine Listings,MLS#: 1547068
Facts & features
Interior
Bedrooms & bathrooms
- Bedrooms: 4
- Bathrooms: 4
- Full bathrooms: 4
Primary bedroom
- Features: Built-in Features, Full Bath, Gas Fireplace, Walk-In Closet(s)
- Level: First
Primary bedroom
- Features: Full Bath, Vaulted Ceiling(s), Walk-In Closet(s)
- Level: Second
Bedroom 2
- Level: First
Bedroom 3
- Level: First
Dining room
- Level: First
Great room
- Features: Built-in Features, Vaulted Ceiling(s)
- Level: Second
Kitchen
- Level: First
Living room
- Level: First
Heating
- Baseboard, Heat Pump, Hot Water
Cooling
- Heat Pump
Appliances
- Included: Dishwasher, Dryer, Microwave, Electric Range, Refrigerator, Washer
Features
- 1st Floor Bedroom, 1st Floor Primary Bedroom w/Bath, Bathtub, One-Floor Living, Shower, Walk-In Closet(s), Primary Bedroom w/Bath
- Flooring: Carpet, Laminate, Tile, Wood
- Basement: Interior Entry,Full,Sump Pump,Unfinished
- Number of fireplaces: 1
Interior area
- Total structure area: 2,651
- Total interior livable area: 2,651 sqft
- Finished area above ground: 2,651
- Finished area below ground: 0
Property
Parking
- Total spaces: 2
- Parking features: Paved, 1 - 4 Spaces
- Attached garage spaces: 2
Accessibility
- Accessibility features: Level Entry
Features
- Patio & porch: Deck
Lot
- Size: 0.80 Acres
- Features: City Lot, Near Shopping, Near Turnpike/Interstate, Neighborhood, Level, Open Lot, Landscaped
Details
- Parcel number: WINSM024B003
- Zoning: MR
- Other equipment: Internet Access Available
Construction
Type & style
- Home type: SingleFamily
- Architectural style: Contemporary,Ranch
- Property subtype: Single Family Residence
Materials
- Wood Frame, Vinyl Siding
- Roof: Shingle
Condition
- Year built: 1965
Utilities & green energy
- Electric: Circuit Breakers
- Sewer: Public Sewer
- Water: Public
Community & neighborhood
Location
- Region: Winslow
Other
Other facts
- Road surface type: Paved
Price history
| Date | Event | Price |
|---|---|---|
| 12/22/2022 | Sold | $365,000$138/sqft |
Source: | ||
| 11/16/2022 | Contingent | $365,000$138/sqft |
Source: | ||
| 11/10/2022 | Price change | $365,000-5.2%$138/sqft |
Source: | ||
| 10/30/2022 | Listed for sale | $385,000+20.3%$145/sqft |
Source: | ||
| 7/20/2021 | Sold | $320,000+10.4%$121/sqft |
Source: | ||
Public tax history
| Year | Property taxes | Tax assessment |
|---|---|---|
| 2024 | $5,690 | $379,300 |
| 2023 | $5,690 +13.1% | $379,300 +59.9% |
| 2022 | $5,029 +12.6% | $237,200 0% |
Find assessor info on the county website
Neighborhood: 04901
Nearby schools
GreatSchools rating
- 6/10Winslow Elementary SchoolGrades: PK-6Distance: 1 mi
- 6/10Winslow Junior High SchoolGrades: 7-8Distance: 0.9 mi
- 7/10Winslow High SchoolGrades: 9-12Distance: 0.9 mi

Get pre-qualified for a loan
At Zillow Home Loans, we can pre-qualify you in as little as 5 minutes with no impact to your credit score.An equal housing lender. NMLS #10287.

