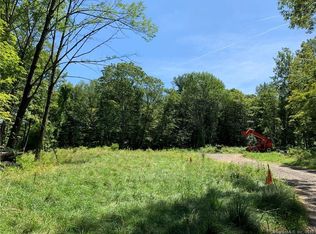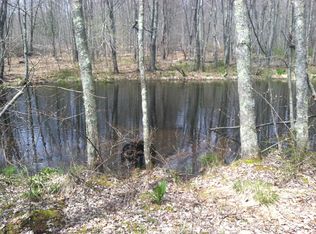BETTER THAN NEW: Built in 2020 the owner had many upgrades added which include appliances, hardwood floors, granite counters, upgraded fixtures, driveway paved as well as yard and garden areas. There are stone walls and level lot. Front entry to the house you will find 2 stories which make it welcoming and open feeling. To the left of entry is room owner uses as an office. From entry head to open kitchen dining and living room area. The kitchen is bright and inviting with natural light that shines in most of the day. Quality Maytag appliances with propane used for oven range. The counters are granite and give just enough color to to stand out. From garage entry is a half bath and laundry/mudroom. Plenty of seating area for a large dining table plus add stools to island for even more. Living room is spacious but still gives you a cozy feel. The second floor has a nice landing and open to first floor. The master bedroom suite has full bath with large shower, double sinks and linen closet plus walk in closet. The 2nd bath has double sinks, granite counter, tub/shower and linen closet. Both bedrooms have carpeting and large closets. The full basement is dry and could be finished to add additional space for exercising, games or den. You can move right in and enjoy this house and add your own touches to make it your home.
This property is off market, which means it's not currently listed for sale or rent on Zillow. This may be different from what's available on other websites or public sources.

