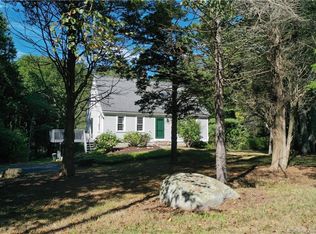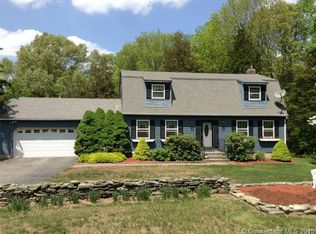Sold for $380,000 on 12/21/23
$380,000
47 Silas Deane Road, Ledyard, CT 06339
3beds
1,722sqft
Single Family Residence
Built in 1965
0.68 Acres Lot
$416,200 Zestimate®
$221/sqft
$2,643 Estimated rent
Home value
$416,200
$395,000 - $437,000
$2,643/mo
Zestimate® history
Loading...
Owner options
Explore your selling options
What's special
Gracefully situated on 0.68 acres, this inviting and well-lit raised ranch with 3 bedrooms and 2 full baths offers an updated kitchen featuring granite countertops, complemented by sleek vinyl plank flooring and modern appliances. The dining area, living room, hallway, and both first-floor bedrooms exude elegance with their immaculate hardwood floors. Step outside through the new sliding glass door onto the expansive 16x10 pressure-treated deck, perfect for relaxation or entertaining. The lower level presents over 518 sqft of living space, showcasing a 19x13 family room adorned with a fireplace, and a generously proportioned third bedroom featuring built-in bookcases. Recent upgrades include a new furnace, electric hot water heater, and an updated oil tank, while the roof shingles, approximately 9-10 years old, offer enduring quality.Seller is requesting Highest and Best offers by Saturday night 11/4/2023 @ 5pm.
Zillow last checked: 8 hours ago
Listing updated: December 22, 2023 at 03:38am
Listed by:
Dan Contino 860-625-0221,
eXp Realty 866-828-3951
Bought with:
Amy Therrien, RES.0815544
The Neighborhood Realty Group
Source: Smart MLS,MLS#: 170607549
Facts & features
Interior
Bedrooms & bathrooms
- Bedrooms: 3
- Bathrooms: 2
- Full bathrooms: 2
Primary bedroom
- Features: Hardwood Floor
- Level: Main
- Area: 238 Square Feet
- Dimensions: 14 x 17
Bedroom
- Features: Hardwood Floor
- Level: Main
- Area: 180 Square Feet
- Dimensions: 10 x 18
Bedroom
- Features: Vinyl Floor
- Level: Lower
- Area: 169 Square Feet
- Dimensions: 13 x 13
Bathroom
- Features: Double-Sink, Vinyl Floor
- Level: Main
Bathroom
- Features: Stall Shower, Laundry Hookup, Vinyl Floor
- Level: Lower
- Area: 91 Square Feet
- Dimensions: 7 x 13
Dining room
- Features: Sliders, Hardwood Floor
- Level: Main
- Area: 140 Square Feet
- Dimensions: 10 x 14
Family room
- Features: Fireplace, Vinyl Floor
- Level: Lower
- Area: 247 Square Feet
- Dimensions: 13 x 19
Kitchen
- Features: Granite Counters, Vinyl Floor
- Level: Main
- Area: 140 Square Feet
- Dimensions: 10 x 14
Living room
- Features: Hardwood Floor
- Level: Main
- Area: 182 Square Feet
- Dimensions: 13 x 14
Heating
- Baseboard, Oil
Cooling
- None
Appliances
- Included: Oven/Range, Refrigerator, Dishwasher, Electric Water Heater
- Laundry: Lower Level
Features
- Open Floorplan
- Windows: Thermopane Windows
- Basement: Finished
- Attic: None
- Number of fireplaces: 1
Interior area
- Total structure area: 1,722
- Total interior livable area: 1,722 sqft
- Finished area above ground: 1,204
- Finished area below ground: 518
Property
Parking
- Total spaces: 4
- Parking features: Attached, Garage Door Opener, Gravel
- Attached garage spaces: 1
- Has uncovered spaces: Yes
Features
- Patio & porch: Deck
- Exterior features: Rain Gutters
Lot
- Size: 0.68 Acres
- Features: Open Lot, Cleared
Details
- Parcel number: 1510315
- Zoning: R60
Construction
Type & style
- Home type: SingleFamily
- Architectural style: Ranch
- Property subtype: Single Family Residence
Materials
- Vinyl Siding
- Foundation: Concrete Perimeter, Raised
- Roof: Asphalt
Condition
- New construction: No
- Year built: 1965
Utilities & green energy
- Sewer: Septic Tank
- Water: Well
Green energy
- Energy efficient items: Windows
Community & neighborhood
Community
- Community features: Library, Shopping/Mall
Location
- Region: Ledyard
Price history
| Date | Event | Price |
|---|---|---|
| 12/21/2023 | Sold | $380,000+2.7%$221/sqft |
Source: | ||
| 11/6/2023 | Pending sale | $369,900$215/sqft |
Source: | ||
| 10/30/2023 | Listed for sale | $369,900+124.2%$215/sqft |
Source: | ||
| 8/21/2023 | Sold | $165,000-28.3%$96/sqft |
Source: | ||
| 6/29/2023 | Pending sale | $230,000$134/sqft |
Source: | ||
Public tax history
| Year | Property taxes | Tax assessment |
|---|---|---|
| 2025 | $6,334 +8.6% | $166,810 +0.7% |
| 2024 | $5,834 +10.6% | $165,690 +8.5% |
| 2023 | $5,276 +2.2% | $152,670 |
Find assessor info on the county website
Neighborhood: 06339
Nearby schools
GreatSchools rating
- NALedyard Center SchoolGrades: K-6Distance: 1.5 mi
- 4/10Ledyard Middle SchoolGrades: 6-8Distance: 3.4 mi
- 5/10Ledyard High SchoolGrades: 9-12Distance: 1.7 mi

Get pre-qualified for a loan
At Zillow Home Loans, we can pre-qualify you in as little as 5 minutes with no impact to your credit score.An equal housing lender. NMLS #10287.
Sell for more on Zillow
Get a free Zillow Showcase℠ listing and you could sell for .
$416,200
2% more+ $8,324
With Zillow Showcase(estimated)
$424,524
