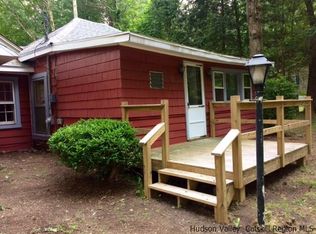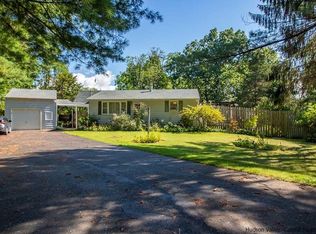Closed
$406,000
47 Sidney Street, Kerhonkson, NY 12446
3beds
1,160sqft
Single Family Residence
Built in 1967
0.84 Acres Lot
$420,700 Zestimate®
$350/sqft
$2,882 Estimated rent
Home value
$420,700
$400,000 - $442,000
$2,882/mo
Zestimate® history
Loading...
Owner options
Explore your selling options
What's special
This cozy 3bd/1bath house in the town of Kerhonkson is located within a quiet neighborhood with woods nestled up to the back and side of it. Both a fence nad bushes provide ample privacy. Minutes to Minnewaska State Park, it is the perfect retreat for nature lovers. And also only 10-15 mins away from restaurants, ice cream shops, bars, breweries, distilleries, farms & stores, Kerhonsen is the perfect escape from the city. This house features 3 bedrooms, a bright and spacious living room, a huge kitchen that is well-equipped with an electric range/oven and has a dedicated coffee and tea bar. The dinning area doubles as recreational space. Back deck features a gas grill connected to propane tank and there’s outdoor seating with a summer umbrella. And of course their is a hot tub tucked behind a privacy fence. Perfect for hanging out and taking in the great outdoors. Highlights and upgrades made to the property recently: Basement: French drain and sump pumps, resealing of foundation with a warranty that transfers to the new owner, main beam and columns replacements; Patio and hot tub; New deck footings; Dead trees removed; Baseboard heaters and mini splits; New windows (bedrooms, bathroom, dining room, kitchen and basement); Washer and dryer addition; Kitchen: range hood install. Sellers would be willing to sell all furnishings too, if desired.
Zillow last checked: 9 hours ago
Listing updated: August 25, 2024 at 08:50pm
Listed by:
Mackenzie Grate 917-804-7911,
The Machree Group, LLC
Bought with:
NON MLS OFFICE
Anderson Agency
Source: HVCRMLS,MLS#: 20240249
Facts & features
Interior
Bedrooms & bathrooms
- Bedrooms: 3
- Bathrooms: 1
- Full bathrooms: 1
Basement
- Level: Basement
Dining room
- Level: First
Kitchen
- Level: First
Living room
- Level: First
Heating
- Ductless, Electric, Radiant
Cooling
- Ductless, Window Unit(s)
Appliances
- Included: Washer, Refrigerator, Range, Microwave, Dryer, Dishwasher
Features
- Eat-in Kitchen, Hot Tub
- Basement: Full,Other
Interior area
- Total structure area: 1,160
- Total interior livable area: 1,160 sqft
Property
Parking
- Parking features: Driveway
- Has uncovered spaces: Yes
Features
- Stories: 1
- Patio & porch: Patio
- Exterior features: Gas Grill
- Has spa: Yes
Lot
- Size: 0.84 Acres
- Dimensions: 36590 SF
Details
- Parcel number: 51440084717
- Zoning: R2
Construction
Type & style
- Home type: SingleFamily
- Architectural style: Ranch
- Property subtype: Single Family Residence
Condition
- Year built: 1967
Utilities & green energy
- Sewer: Public Sewer
- Water: Public
Community & neighborhood
Security
- Security features: Carbon Monoxide Detector(s), Smoke Detector(s)
Location
- Region: Rochester
Price history
| Date | Event | Price |
|---|---|---|
| 3/27/2024 | Sold | $406,000+13.1%$350/sqft |
Source: | ||
| 2/7/2024 | Pending sale | $359,000$309/sqft |
Source: | ||
| 2/1/2024 | Listed for sale | $359,000+11%$309/sqft |
Source: | ||
| 2/13/2023 | Sold | $323,405-0.5%$279/sqft |
Source: Public Record Report a problem | ||
| 11/28/2022 | Listed for sale | $325,000+124.1%$280/sqft |
Source: | ||
Public tax history
| Year | Property taxes | Tax assessment |
|---|---|---|
| 2024 | -- | $196,560 |
| 2023 | -- | $196,560 +62.9% |
| 2022 | -- | $120,700 |
Find assessor info on the county website
Neighborhood: 12446
Nearby schools
GreatSchools rating
- 7/10Kerhonkson Elementary SchoolGrades: PK-3Distance: 2.3 mi
- 4/10Rondout Valley Junior High SchoolGrades: 7-8Distance: 5.7 mi
- 5/10Rondout Valley High SchoolGrades: 9-12Distance: 5.7 mi
Schools provided by the listing agent
- Elementary: Kerhonkson Pre K-3
Source: HVCRMLS. This data may not be complete. We recommend contacting the local school district to confirm school assignments for this home.
Sell for more on Zillow
Get a free Zillow Showcase℠ listing and you could sell for .
$420,700
2% more+ $8,414
With Zillow Showcase(estimated)
$429,114
