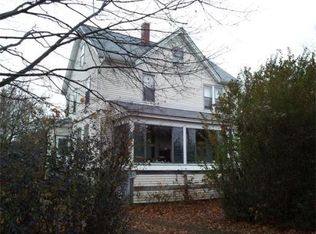ONE OF A KIND---- Queen Anne style custom-built on beautiful private/wooded oasis w/ lovely plantings. Stunning custom chef designed kitchen w/ high-end stainless appliances & custom cabinetry. Spacious granite island & counter tops, gorgeous lighting fixtures, extra storage & breakfast nook. Custom moldings, wainscoting and Brazilian cheery throughout first floor. Open floor plan boasts an expansive living & dining room, family room with cathedral ceiling, office and full bath. Huge master suite w/spectacular glass block custom shower, dressing room, window seat, sitting area and enclosed 3 season room with hot tub. The grand game/bonus room could be used in-law suite. This and more all w/ owned solar panels.
This property is off market, which means it's not currently listed for sale or rent on Zillow. This may be different from what's available on other websites or public sources.

