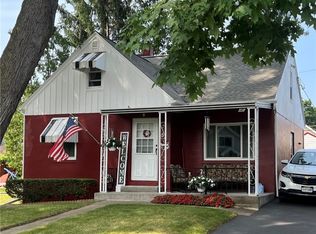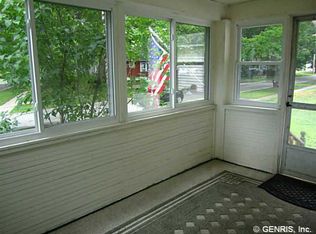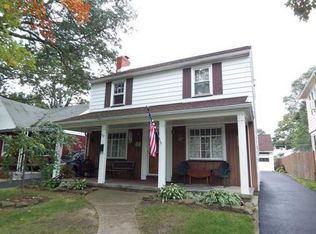Closed
$146,500
47 Sheraton Dr, Rochester, NY 14616
3beds
1,234sqft
Single Family Residence
Built in 1939
4,791.6 Square Feet Lot
$168,300 Zestimate®
$119/sqft
$1,970 Estimated rent
Maximize your home sale
Get more eyes on your listing so you can sell faster and for more.
Home value
$168,300
$158,000 - $180,000
$1,970/mo
Zestimate® history
Loading...
Owner options
Explore your selling options
What's special
Welcome to 47 Sheraton Drive where your vision and creativity can come to life! This charming house sits back from the road providing you with tranquility. A wooden walkway leads to the front door of your enclosed porch where every sip of coffee can be enjoyed. A freshly painted living room w/built-in bookshelves and nook area will greet you. Flow into the kitchen/dining room where a large window provides natural light and has space for a large dining table. This kitchen has generous counter space, high ceilings with skylights, and breakfast bar. Kitchen appliances are included. The full bath is located on the main floor and has a linen closet to fit all bath essentials. Upstairs you will find 3 bedrooms. The main bedroom has a large skylight and when windows are open there is a comfortable cross breeze. A fenced off section of the yard encases a patio with picnic table for private summer dining. A shed to hold your outdoor necessities and a partial fence complete the backyard. Updates include: high efficiency gas furnace (2022) and electric hot water tank (2022). Fresh paint can be found in the living room and dining area. Delayed Negotiations 8/22/23 @ 12pm.
Zillow last checked: 8 hours ago
Listing updated: October 23, 2023 at 03:36pm
Listed by:
Shannon Anne Ringleben 585-520-1314,
Keller Williams Realty Greater Rochester
Bought with:
Nunzio Salafia, 10491200430
RE/MAX Plus
Source: NYSAMLSs,MLS#: R1491695 Originating MLS: Rochester
Originating MLS: Rochester
Facts & features
Interior
Bedrooms & bathrooms
- Bedrooms: 3
- Bathrooms: 1
- Full bathrooms: 1
- Main level bathrooms: 1
Bedroom 1
- Level: Second
Bedroom 2
- Level: Second
Bedroom 3
- Level: Second
Basement
- Level: Basement
Kitchen
- Level: First
Living room
- Level: First
Heating
- Gas, Forced Air
Appliances
- Included: Dryer, Dishwasher, Electric Oven, Electric Range, Electric Water Heater, Microwave, Refrigerator, Washer
- Laundry: In Basement
Features
- Breakfast Bar, Ceiling Fan(s), Eat-in Kitchen, Skylights, Window Treatments, Programmable Thermostat
- Flooring: Hardwood, Other, See Remarks, Varies
- Windows: Drapes, Skylight(s)
- Basement: Partial
- Has fireplace: No
Interior area
- Total structure area: 1,234
- Total interior livable area: 1,234 sqft
Property
Parking
- Parking features: No Garage
Features
- Patio & porch: Enclosed, Patio, Porch
- Exterior features: Blacktop Driveway, Fence, Patio
- Fencing: Partial
Lot
- Size: 4,791 sqft
- Dimensions: 40 x 120
- Features: Rectangular, Rectangular Lot, Residential Lot
Details
- Additional structures: Shed(s), Storage
- Parcel number: 2628000752600004004000
- Special conditions: Standard
Construction
Type & style
- Home type: SingleFamily
- Architectural style: Cape Cod,Colonial
- Property subtype: Single Family Residence
Materials
- Vinyl Siding, Copper Plumbing
- Foundation: Stone
- Roof: Asphalt,Shingle
Condition
- Resale
- Year built: 1939
Utilities & green energy
- Electric: Circuit Breakers
- Sewer: Connected
- Water: Connected, Public
- Utilities for property: Cable Available, High Speed Internet Available, Sewer Connected, Water Connected
Green energy
- Energy efficient items: HVAC
Community & neighborhood
Location
- Region: Rochester
- Subdivision: Stonecroft
Other
Other facts
- Listing terms: Cash,Conventional,Rehab Financing
Price history
| Date | Event | Price |
|---|---|---|
| 10/23/2023 | Sold | $146,500+22.2%$119/sqft |
Source: | ||
| 8/22/2023 | Pending sale | $119,900$97/sqft |
Source: | ||
| 8/17/2023 | Listed for sale | $119,900+54.7%$97/sqft |
Source: | ||
| 2/8/2008 | Sold | $77,500+3.5%$63/sqft |
Source: Public Record Report a problem | ||
| 1/30/2008 | Listed for sale | $74,900$61/sqft |
Source: ERA #731152 Report a problem | ||
Public tax history
| Year | Property taxes | Tax assessment |
|---|---|---|
| 2024 | -- | $93,600 |
| 2023 | -- | $93,600 +12.8% |
| 2022 | -- | $83,000 |
Find assessor info on the county website
Neighborhood: 14616
Nearby schools
GreatSchools rating
- 4/10Longridge SchoolGrades: K-5Distance: 1.1 mi
- 4/10Olympia High SchoolGrades: 6-12Distance: 1.9 mi
Schools provided by the listing agent
- District: Greece
Source: NYSAMLSs. This data may not be complete. We recommend contacting the local school district to confirm school assignments for this home.


