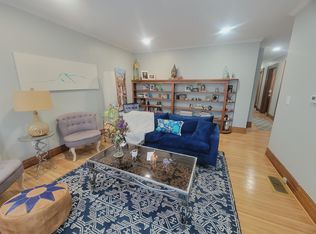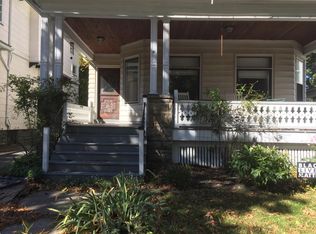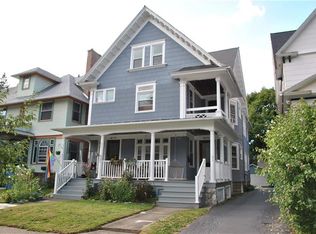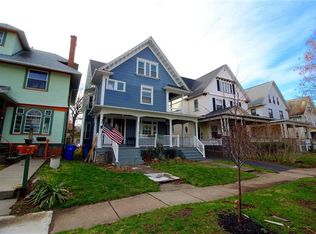Looking For A Duplex In The Desirable Upper Monroe Neighborhood? Look NO FURTHER! This Over 4,300 SqFt Duplex Is A Perfect Investment Opportunity And/Or Owner Occupant! Quiet Neighborhood, Separate Utilities & Off Street Parking/Garage! Upgrades Galore Include: 2 Furnaces 2009, Hot Water Tank 2012, TEAR OFF Roof 2013, Upgraded Bathrooms & Remodeled Upstairs Kitchen W/ New Cabinets & Some New Stainless Steel Appliances! Character Galore W/ Beaming Hardwood Floors, Spiral Staircase, Gumwood, Open Beams & Built Ins! Fantastic Finished Attic Space W/ Gas Fireplace & Vaulted Ceilings! You Don't Want To Miss This One! SqFt shows additional 1400 SqFt in finished attic space.
This property is off market, which means it's not currently listed for sale or rent on Zillow. This may be different from what's available on other websites or public sources.



