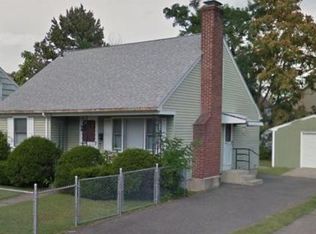C'mon over! You've found your HOME SWEET HOME at 47 Shawmut. Curb appeal greets you as you pull into the driveway. Inside you'll find many cozy spots to enjoy as the weather cools. Walking through, you'll feel that move-in-ready feeling. Imagine yourself sitting down after a long day in the spacious living room. Or perhaps the large eat-in kitchen will be calling your name. Need three bedrooms? You've got it! Looking for some office space with no end to distance learning or remote working in sight? You'll find space for your very own ZOOM ROOM in the finished basement complete with a half bath. The master bedroom is over-sized and separated from the first floor bedrooms to create that ZEN space that you've been dreaming of. How does a morning cup of coffee in your back yard, relaxing with nature sound? Don't forget that this house will have your car warm and waiting for you in your garage... BONUS!
This property is off market, which means it's not currently listed for sale or rent on Zillow. This may be different from what's available on other websites or public sources.
