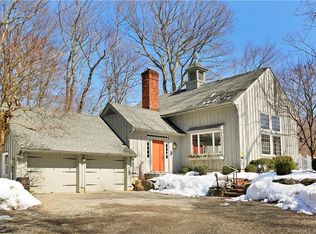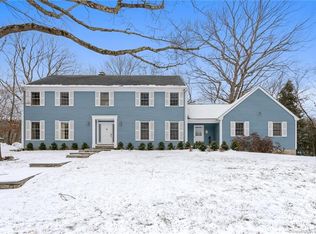Sold for $1,073,000
$1,073,000
47 Shag Bark Road, Stamford, CT 06903
4beds
3,206sqft
Single Family Residence
Built in 1981
1.22 Acres Lot
$1,180,800 Zestimate®
$335/sqft
$6,350 Estimated rent
Home value
$1,180,800
$1.07M - $1.30M
$6,350/mo
Zestimate® history
Loading...
Owner options
Explore your selling options
What's special
On a delightful N Stamford cul-de-sac w city water, this 3206 sq ft, 4BR, 2.5-bath Col sits on handsome wooded 1.22-acre propty w a sense of privacy, but just minutes from a popular farm-to-table gourmet restaurant & beloved country market+wine shop in Old Long Ridge Village. The house has fantastic space that combines wood-stone-glass w character+a touch of designer flair. Inside, you'll enjoy a fab floor plan w generous-sized sunny rooms & deep windows ... while the outside sets the stage for family fun, great entertaining & romantic evenings w its usable lawn area, fenced raised garden beds & expansive deck w hot tub+gas grill off chef's EIK. Airy & light w lg windows, grand-sized LR w fpl flows into the chair-rail trimmed lg DR. Beautifully redone EIK has abundant cabinetry, granite countertops, stainless appliances including Wolf 6-burner gas range, & island w wine chiller. It's open to a brilliant dining area w bay window wall & French door to the deck. The Great rm is spectacular in design & size w cathedral ceiling w wood beams+2-skylts, wet bar & impressive stone wall fireplace. Upstairs the Primary suite boasts a roomy sunny bedroom, huge cedar-lined walk-in closet + luxe, double sink vanity bathrm where you'll relax in the air jetted tub & walk-in shower. In addition, there are 3-big bedrms and a sparkling hall bathrm. Unfinished lower adds loads of storage w 1844 sf for expansion if needed. Space, location, designer charm -Welcome to the country home you'll love!
Zillow last checked: 8 hours ago
Listing updated: October 01, 2024 at 12:06am
Listed by:
Elayne Jassey 203-253-3393,
Berkshire Hathaway NE Prop. 203-329-2111,
Alyssa Bernstein 917-903-7410,
Berkshire Hathaway NE Prop.
Bought with:
Niels H. Pennings, RES.0814910
William Pitt Sotheby's Int'l
Source: Smart MLS,MLS#: 170622915
Facts & features
Interior
Bedrooms & bathrooms
- Bedrooms: 4
- Bathrooms: 3
- Full bathrooms: 2
- 1/2 bathrooms: 1
Primary bedroom
- Features: Cedar Closet(s), Full Bath, Walk-In Closet(s), Wall/Wall Carpet
- Level: Upper
Bedroom
- Features: Wall/Wall Carpet
- Level: Upper
Bedroom
- Features: Wall/Wall Carpet
- Level: Upper
Bedroom
- Features: Wall/Wall Carpet
- Level: Upper
Primary bathroom
- Features: Granite Counters, Double-Sink, Stall Shower, Whirlpool Tub
- Level: Upper
Bathroom
- Features: Tile Floor
- Level: Main
Bathroom
- Features: Double-Sink, Tub w/Shower
- Level: Upper
Dining room
- Features: French Doors, Hardwood Floor
- Level: Main
Great room
- Features: Skylight, Cathedral Ceiling(s), Beamed Ceilings, Ceiling Fan(s), Wet Bar, Fireplace
- Level: Main
Kitchen
- Features: Balcony/Deck, Granite Counters, Dining Area, French Doors, Kitchen Island, Hardwood Floor
- Level: Main
Living room
- Features: Fireplace, Hardwood Floor
- Level: Main
Heating
- Forced Air, Zoned, Electric, Oil, Propane
Cooling
- Central Air, Zoned
Appliances
- Included: Gas Range, Microwave, Range Hood, Refrigerator, Dishwasher, Wine Cooler, Water Heater
- Laundry: Main Level
Features
- Wired for Data
- Basement: Full,Unfinished,Storage Space
- Attic: Pull Down Stairs
- Number of fireplaces: 2
Interior area
- Total structure area: 3,206
- Total interior livable area: 3,206 sqft
- Finished area above ground: 3,206
Property
Parking
- Total spaces: 2
- Parking features: Attached, Garage Door Opener
- Attached garage spaces: 2
Features
- Patio & porch: Deck
Lot
- Size: 1.22 Acres
- Features: Few Trees, Cul-De-Sac, Rolling Slope
Details
- Parcel number: 341547
- Zoning: RA1
Construction
Type & style
- Home type: SingleFamily
- Architectural style: Colonial
- Property subtype: Single Family Residence
Materials
- Clapboard, Wood Siding
- Foundation: Block
- Roof: Asphalt
Condition
- New construction: No
- Year built: 1981
Utilities & green energy
- Sewer: Septic Tank
- Water: Public
Community & neighborhood
Location
- Region: Stamford
Price history
| Date | Event | Price |
|---|---|---|
| 7/9/2024 | Sold | $1,073,000+10.1%$335/sqft |
Source: | ||
| 5/6/2024 | Pending sale | $975,000$304/sqft |
Source: | ||
| 4/10/2024 | Contingent | $975,000$304/sqft |
Source: | ||
| 4/5/2024 | Listed for sale | $975,000$304/sqft |
Source: | ||
Public tax history
| Year | Property taxes | Tax assessment |
|---|---|---|
| 2025 | $15,939 +2.6% | $682,300 |
| 2024 | $15,529 -7% | $682,300 |
| 2023 | $16,689 +15.2% | $682,300 +24% |
Find assessor info on the county website
Neighborhood: North Stamford
Nearby schools
GreatSchools rating
- 5/10Northeast SchoolGrades: K-5Distance: 2.9 mi
- 3/10Turn Of River SchoolGrades: 6-8Distance: 4.4 mi
- 3/10Westhill High SchoolGrades: 9-12Distance: 4.3 mi
Schools provided by the listing agent
- Elementary: Northeast
- Middle: Turn of River
- High: Westhill
Source: Smart MLS. This data may not be complete. We recommend contacting the local school district to confirm school assignments for this home.
Get pre-qualified for a loan
At Zillow Home Loans, we can pre-qualify you in as little as 5 minutes with no impact to your credit score.An equal housing lender. NMLS #10287.
Sell with ease on Zillow
Get a Zillow Showcase℠ listing at no additional cost and you could sell for —faster.
$1,180,800
2% more+$23,616
With Zillow Showcase(estimated)$1,204,416

