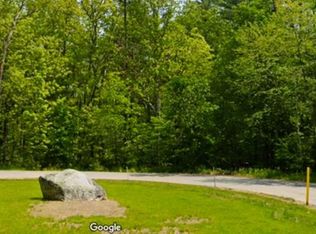Stunning 5 bedroom, 4 bath (4 bedrooms upstairs, 1 on first level) Colonial located on a beautiful wooded lot abutting conservation land. This home boasts over 3800 of gorgeous living space, new Outlast flooring throughout the home and you will see the impressive details starting with the 2 story foyer area! Spectacular kitchen with all custom cabinets, granite counters, backsplash, and stainless appliances and wait until you see the custom pantry! Open concept, eat in kitchen leading to large living/family room. Spacious dining room with room for everyone and a full office/study w/French doors. First floor bedroom and a full bath for visiting guests. Large, separate mudroom area just off the garage. Second level includes a striking master suite w/full bath and huge walk in closet, 3 more bedrooms with spacious closets, full bath, large family/play room, and 2nd floor laundry room. Lower level has a fabulous, new family room/entertainment area with bar area built in AND an exercise room with 1/2 bath. Home has been updated with newer GEOTHERMAL heating/cooling system with a back up FHA oil system. Front, covered farmers porch with quaint gazebo makes for wonderful curb appeal and back deck for spacious outdoor entertaining including new SPA (all decks are composite and maintenance free) This home is located just 2.5 miles from Rte 16, very close to shopping and 20 mins to downtown Portsmouth.
This property is off market, which means it's not currently listed for sale or rent on Zillow. This may be different from what's available on other websites or public sources.
