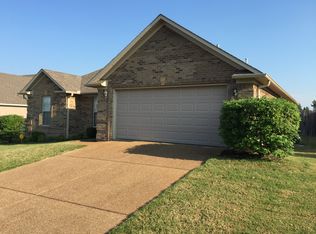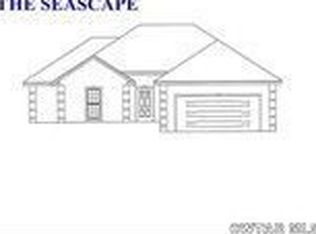Sold for $255,000
Zestimate®
$255,000
47 Shaded Brook Ln, Jackson, TN 38305
3beds
1,727sqft
Single Family Residence
Built in 2007
-- sqft lot
$255,000 Zestimate®
$148/sqft
$2,059 Estimated rent
Home value
$255,000
$242,000 - $268,000
$2,059/mo
Zestimate® history
Loading...
Owner options
Explore your selling options
What's special
Super cute 3 BR 2 BA split bedroom plan on 1 level. New tile installed in kitchen. No carpet , all LVP or tile. Sep tub and shower in the master with large walk in closet. Eat-n-kitchen and formal dining room . Gas fireplace, sep laundry room. 2 car garage. Fenced yard. Move in ready. Seller will pay up to $5,000 of Buyers closing costs! Info deemed accurate, not warranted by co seller or agent. Sq footage and taxes to be determined by appraiser and assessor.
Zillow last checked: 8 hours ago
Listing updated: November 07, 2025 at 12:06pm
Listed by:
Tami S. Reid,
Hickman Realty Group Inc.-Jack
Bought with:
Ricky Stewart, 363511
Sunrise Properties
Source: CWTAR,MLS#: 2503320
Facts & features
Interior
Bedrooms & bathrooms
- Bedrooms: 3
- Bathrooms: 2
- Full bathrooms: 2
- Main level bathrooms: 2
- Main level bedrooms: 3
Primary bedroom
- Level: Main
- Area: 180
- Dimensions: 15.0 x 12.0
Bedroom
- Level: Main
- Area: 132
- Dimensions: 12.0 x 11.0
Bedroom
- Level: Main
- Area: 132
- Dimensions: 12.0 x 11.0
Dining room
- Level: Main
- Area: 110
- Dimensions: 11.0 x 10.0
Great room
- Level: Main
- Area: 330
- Dimensions: 22.0 x 15.0
Kitchen
- Level: Main
- Area: 189
- Dimensions: 21.0 x 9.0
Laundry
- Level: Main
- Area: 42
- Dimensions: 6.0 x 7.0
Heating
- Central
Cooling
- Central Air
Appliances
- Included: Built-In Electric Oven, Dishwasher, Microwave
- Laundry: Laundry Room
Features
- Ceiling Fan(s), Double Vanity, Eat-in Kitchen, Soaking Tub, Walk-In Closet(s)
- Flooring: Ceramic Tile, Laminate, Luxury Vinyl
- Windows: Blinds, Vinyl Frames
- Has fireplace: Yes
Interior area
- Total interior livable area: 1,727 sqft
Property
Parking
- Total spaces: 2
- Parking features: Garage - Attached
- Attached garage spaces: 2
Features
- Levels: One
- Fencing: Back Yard,Wood
Lot
- Dimensions: 65.13 x 117.80 x 65 x 115.50
Details
- Parcel number: 016P E 030.00
- Special conditions: Standard
Construction
Type & style
- Home type: SingleFamily
- Property subtype: Single Family Residence
Materials
- Brick
- Foundation: Slab
Condition
- false
- New construction: No
- Year built: 2007
Utilities & green energy
- Sewer: Public Sewer
- Water: Public
Community & neighborhood
Community
- Community features: Playground
Location
- Region: Jackson
- Subdivision: Cedarbrook Farms
HOA & financial
HOA
- Has HOA: Yes
- HOA fee: $75 annually
- Services included: Maintenance Grounds
Other
Other facts
- Road surface type: Asphalt
Price history
| Date | Event | Price |
|---|---|---|
| 11/7/2025 | Sold | $255,000-3.7%$148/sqft |
Source: | ||
| 10/10/2025 | Pending sale | $264,900$153/sqft |
Source: | ||
| 9/15/2025 | Price change | $264,900-1.9%$153/sqft |
Source: | ||
| 8/6/2025 | Price change | $269,900-3.6%$156/sqft |
Source: | ||
| 7/18/2025 | Listed for sale | $279,900+124.1%$162/sqft |
Source: | ||
Public tax history
| Year | Property taxes | Tax assessment |
|---|---|---|
| 2024 | $1,786 | $51,250 |
| 2023 | $1,786 | $51,250 |
| 2022 | $1,786 +18.8% | $51,250 +47% |
Find assessor info on the county website
Neighborhood: 38305
Nearby schools
GreatSchools rating
- 8/10Pope SchoolGrades: K-6Distance: 2.2 mi
- 6/10Northeast Middle SchoolGrades: 6-8Distance: 6.4 mi
- 3/10North Side High SchoolGrades: 9-12Distance: 4.3 mi
Schools provided by the listing agent
- District: Jackson Madison Consolidated District
Source: CWTAR. This data may not be complete. We recommend contacting the local school district to confirm school assignments for this home.

Get pre-qualified for a loan
At Zillow Home Loans, we can pre-qualify you in as little as 5 minutes with no impact to your credit score.An equal housing lender. NMLS #10287.

