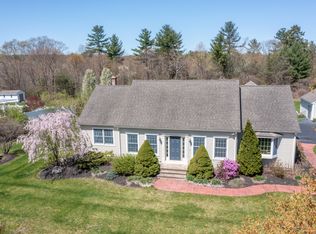Sold for $677,000
$677,000
47 Senexet Village Road, Woodstock, CT 06281
4beds
2,227sqft
Single Family Residence
Built in 2005
1.02 Acres Lot
$742,900 Zestimate®
$304/sqft
$3,165 Estimated rent
Home value
$742,900
$565,000 - $973,000
$3,165/mo
Zestimate® history
Loading...
Owner options
Explore your selling options
What's special
Nestled in one of Woodstock's most coveted neighborhoods, this exquisite custom-built colonial boasts an exceptional open floor plan. Immaculately maintained, this home offers a wealth of desirable features including irrigation, crown moldings, dining room/office with French doors, and a spacious walk-in pantry. Additional highlights include walk-in closets, a tiled shower in the primary bedroom, an updated kitchen with modern amenities, and a Buderus heating system for optimal comfort and efficiency. The professionally finished lower level extends your living area, perfect for entertaining or accommodating overnight guests. Outside, enjoy a serene oasis with a pergola-shaded area by the heated inground salt water pool, or dine on the expansive deck adjacent to the kitchen. This cul-de-sac community of distinguished homes offers walking trails, pond for fishing, a basketball court, soccer field, and a play area, all conveniently located near amenities and I395 for effortless commuting to major cities.
Zillow last checked: 8 hours ago
Listing updated: October 10, 2024 at 08:07am
Listed by:
Androula Kazantzis 860-208-8331,
Kazantzis Real Estate, LLC 860-774-2733
Bought with:
Mary R. Collins, REB.0794056
Berkshire Hathaway NE Prop.
Source: Smart MLS,MLS#: 24035045
Facts & features
Interior
Bedrooms & bathrooms
- Bedrooms: 4
- Bathrooms: 4
- Full bathrooms: 2
- 1/2 bathrooms: 2
Primary bedroom
- Features: Full Bath, Stall Shower, Walk-In Closet(s)
- Level: Upper
Bedroom
- Features: Walk-In Closet(s)
- Level: Upper
Bedroom
- Features: Walk-In Closet(s)
- Level: Upper
Bedroom
- Features: Laundry Hookup, Walk-In Closet(s)
- Level: Upper
Dining room
- Level: Main
Living room
- Level: Main
Heating
- Forced Air, Oil
Cooling
- Central Air
Appliances
- Included: Electric Range, Microwave, Refrigerator, Dishwasher, Water Heater
- Laundry: Upper Level
Features
- Windows: Thermopane Windows
- Basement: Full,Heated,Storage Space,Cooled,Partially Finished,Concrete
- Attic: Access Via Hatch
- Number of fireplaces: 1
Interior area
- Total structure area: 2,227
- Total interior livable area: 2,227 sqft
- Finished area above ground: 2,227
Property
Parking
- Total spaces: 2
- Parking features: Attached
- Attached garage spaces: 2
Features
- Patio & porch: Deck, Patio
- Exterior features: Rain Gutters, Underground Sprinkler
- Has private pool: Yes
- Pool features: Salt Water, In Ground
Lot
- Size: 1.02 Acres
- Features: Level, Cul-De-Sac
Details
- Additional structures: Shed(s)
- Parcel number: 2493478
- Zoning: res
Construction
Type & style
- Home type: SingleFamily
- Architectural style: Colonial
- Property subtype: Single Family Residence
Materials
- Vinyl Siding
- Foundation: Concrete Perimeter
- Roof: Asphalt
Condition
- New construction: No
- Year built: 2005
Utilities & green energy
- Sewer: Septic Tank
- Water: Well
Green energy
- Energy efficient items: Windows
- Energy generation: Solar
Community & neighborhood
Community
- Community features: Basketball Court
Location
- Region: Woodstock
Price history
| Date | Event | Price |
|---|---|---|
| 10/2/2024 | Sold | $677,000+0.3%$304/sqft |
Source: | ||
| 8/7/2024 | Pending sale | $675,000$303/sqft |
Source: | ||
| 8/2/2024 | Listed for sale | $675,000+53.1%$303/sqft |
Source: | ||
| 8/18/2017 | Sold | $441,000+404%$198/sqft |
Source: | ||
| 6/24/2005 | Sold | $87,500$39/sqft |
Source: Public Record Report a problem | ||
Public tax history
| Year | Property taxes | Tax assessment |
|---|---|---|
| 2025 | $8,473 +6% | $347,100 |
| 2024 | $7,997 +2.8% | $347,100 |
| 2023 | $7,779 +7.5% | $347,100 |
Find assessor info on the county website
Neighborhood: South Woodstock
Nearby schools
GreatSchools rating
- 5/10Woodstock Middle SchoolGrades: 5-8Distance: 1 mi
- 7/10Woodstock Elementary SchoolGrades: PK-4Distance: 1.8 mi
Get pre-qualified for a loan
At Zillow Home Loans, we can pre-qualify you in as little as 5 minutes with no impact to your credit score.An equal housing lender. NMLS #10287.
Sell for more on Zillow
Get a Zillow Showcase℠ listing at no additional cost and you could sell for .
$742,900
2% more+$14,858
With Zillow Showcase(estimated)$757,758
