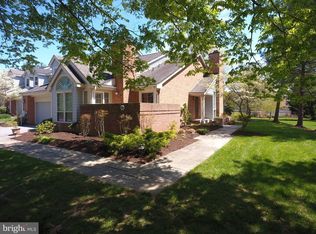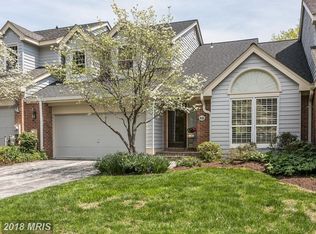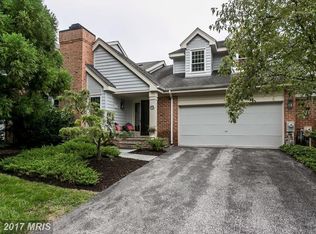Bring all offers! Beautifully maintained and rarely available End Of Group Avalon Model in "The Meadows" with Cathedral ceilings, hardwood floors throughout and open bright spaces. Desirable first level master with gas fireplace and private garden. Open floorplan with step-down living room with brick gas fireplace. Kitchen is spacious with corian counters and a tile backsplash overlooking deck and gardens. Den is cozy off kitchen and living room and has custom built ins. Two additional large bedrooms on second level and a potential third bedroom or storage room. Lots of closets throughout. Do not miss this rarely available and spacious home!
This property is off market, which means it's not currently listed for sale or rent on Zillow. This may be different from what's available on other websites or public sources.



