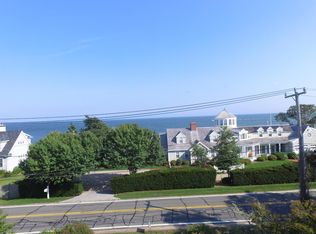Architecturally stunning and masterfully restored, this multigenerational waterfront residence known as ''Sea Goddess'' overlooks the beautiful waters of Nantucket Sound with a private sandy beach. Circa 1900, this historically significant home, with incomparable oceans views, was refurbished in 2018 to the highest standards to create a peaceful and private luxury estate. Through the collaborative efforts of owner, architect and builder, the three-level home with over 5,500 square feet of living space and seven bedrooms, was a 2020 Bullfinch Award winner by the Institute of Classical Architecture and Art. The formal living and dining areas along with a stunning chef's kitchen, family room, Sun room and enclosed porch combine to offer the perfect setting for family, friends and large social gatherings. Appointments include significant millwork, four fireplaces, custom built-ins, coffered ceilings, Lutron Lighting system, recreation room, multiple outdoor seating areas, pool, hot tub, and cabana. The center drive is bordered by two new carriage houses and the professionally landscaped grounds are magnificent. Located just minutes from the restaurants and boutiques of Osterville
This property is off market, which means it's not currently listed for sale or rent on Zillow. This may be different from what's available on other websites or public sources.
