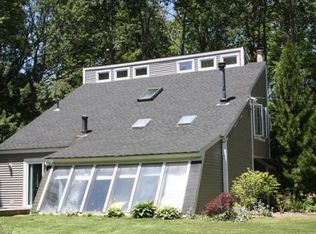Sold for $725,000
$725,000
47 Scribner Rd, Tyngsboro, MA 01879
3beds
1,986sqft
Single Family Residence
Built in 1997
2.47 Acres Lot
$762,000 Zestimate®
$365/sqft
$4,307 Estimated rent
Home value
$762,000
$724,000 - $800,000
$4,307/mo
Zestimate® history
Loading...
Owner options
Explore your selling options
What's special
Welcome to your dream home in sought-after Tyngsborough! This spacious property boasts 3 bedrooms, 2.5 bathrooms, a 2-car garage and MORE all nestled on a near 2.5-acre lot. Come inside to find a freshly painted and newly carpeted interior, featuring a living room, formal dining room, and beautiful eat-in kitchen offering a center island and ample storage. The grand family room with fireplace and cathedral ceilings is perfect for entertaining. Enjoy mornings on the 3-season porch, and find convenience with first-floor laundry. Upstairs, discover three inviting bedrooms, including a luxurious primary suite with walk-in closet and ensuite bathroom, as well as an additional full bathroom. Outside, the expansive lot offers endless possibilities for outdoor enjoyment, with the attached garage providing ample parking and storage space. Don't miss out on making this exceptional property your own!
Zillow last checked: 8 hours ago
Listing updated: March 15, 2024 at 12:19pm
Listed by:
Lisa Gray 978-427-2305,
Lamacchia Realty, Inc. 603-791-4992
Bought with:
Skambas Realty Group
Compass
Source: MLS PIN,MLS#: 73201055
Facts & features
Interior
Bedrooms & bathrooms
- Bedrooms: 3
- Bathrooms: 3
- Full bathrooms: 2
- 1/2 bathrooms: 1
Primary bedroom
- Features: Cathedral Ceiling(s), Ceiling Fan(s), Walk-In Closet(s), Flooring - Wall to Wall Carpet, Cable Hookup
- Level: Second
- Area: 208
- Dimensions: 13 x 16
Bedroom 2
- Features: Ceiling Fan(s), Closet, Flooring - Wall to Wall Carpet, Cable Hookup
- Level: Second
- Area: 130
- Dimensions: 13 x 10
Bedroom 3
- Features: Closet, Flooring - Wall to Wall Carpet, Cable Hookup
- Level: Second
- Area: 130
- Dimensions: 13 x 10
Primary bathroom
- Features: Yes
Bathroom 1
- Features: Bathroom - Full, Bathroom - With Tub & Shower, Closet - Linen, Flooring - Stone/Ceramic Tile
- Level: First
- Area: 56
- Dimensions: 8 x 7
Bathroom 2
- Features: Bathroom - Full, Bathroom - With Tub & Shower, Closet - Linen, Flooring - Stone/Ceramic Tile
- Level: Second
- Area: 56
- Dimensions: 8 x 7
Bathroom 3
- Features: Bathroom - Half, Closet - Linen, Flooring - Vinyl, Dryer Hookup - Electric, Washer Hookup
- Level: First
- Area: 72
- Dimensions: 9 x 8
Dining room
- Features: Flooring - Hardwood
- Level: First
- Area: 121
- Dimensions: 11 x 11
Family room
- Features: Cathedral Ceiling(s), Ceiling Fan(s), Flooring - Wall to Wall Carpet, Cable Hookup
- Level: First
- Area: 308
- Dimensions: 14 x 22
Kitchen
- Features: Flooring - Vinyl, Dining Area, Kitchen Island, Breakfast Bar / Nook, Deck - Exterior, Exterior Access, Recessed Lighting, Stainless Steel Appliances
- Level: First
- Area: 204
- Dimensions: 17 x 12
Living room
- Features: Flooring - Wall to Wall Carpet, Cable Hookup
- Level: First
- Area: 210
- Dimensions: 14 x 15
Heating
- Forced Air, Natural Gas
Cooling
- Central Air
Appliances
- Included: Gas Water Heater, Tankless Water Heater, Range, Dishwasher, Microwave, Refrigerator, Washer, Dryer
- Laundry: Electric Dryer Hookup, Washer Hookup
Features
- Flooring: Tile, Vinyl, Carpet, Hardwood
- Doors: Insulated Doors, Storm Door(s)
- Windows: Insulated Windows
- Basement: Full,Walk-Out Access,Interior Entry,Garage Access,Concrete,Unfinished
- Number of fireplaces: 1
- Fireplace features: Family Room
Interior area
- Total structure area: 1,986
- Total interior livable area: 1,986 sqft
Property
Parking
- Total spaces: 10
- Parking features: Under, Garage Door Opener, Paved Drive, Paved
- Attached garage spaces: 2
- Uncovered spaces: 8
Features
- Patio & porch: Porch, Screened
- Exterior features: Porch, Porch - Screened, Rain Gutters, Storage, Sprinkler System
Lot
- Size: 2.47 Acres
- Features: Wooded
Details
- Foundation area: 0
- Parcel number: M:009 B:0008 L:2,809421
- Zoning: R1
Construction
Type & style
- Home type: SingleFamily
- Architectural style: Colonial
- Property subtype: Single Family Residence
Materials
- Frame
- Foundation: Concrete Perimeter
- Roof: Shingle
Condition
- Year built: 1997
Utilities & green energy
- Electric: Generator, Circuit Breakers, 200+ Amp Service
- Sewer: Private Sewer
- Water: Private
- Utilities for property: for Electric Range, for Electric Dryer, Washer Hookup
Community & neighborhood
Security
- Security features: Security System
Community
- Community features: Shopping, Tennis Court(s), Park, Walk/Jog Trails, Medical Facility, Laundromat, Bike Path, Conservation Area, Highway Access, House of Worship, Public School, T-Station
Location
- Region: Tyngsboro
Other
Other facts
- Road surface type: Paved
Price history
| Date | Event | Price |
|---|---|---|
| 3/15/2024 | Sold | $725,000+11.7%$365/sqft |
Source: MLS PIN #73201055 Report a problem | ||
| 2/9/2024 | Listed for sale | $649,000+37.5%$327/sqft |
Source: MLS PIN #73201055 Report a problem | ||
| 6/22/2005 | Sold | $472,000+112.1%$238/sqft |
Source: Public Record Report a problem | ||
| 7/22/1997 | Sold | $222,500+23.6%$112/sqft |
Source: Public Record Report a problem | ||
| 2/28/1997 | Sold | $180,000$91/sqft |
Source: Public Record Report a problem | ||
Public tax history
| Year | Property taxes | Tax assessment |
|---|---|---|
| 2025 | $8,151 -0.3% | $660,500 +2.7% |
| 2024 | $8,178 +5.4% | $642,900 +17.2% |
| 2023 | $7,756 +4.1% | $548,500 +9.9% |
Find assessor info on the county website
Neighborhood: 01879
Nearby schools
GreatSchools rating
- 6/10Tyngsborough Elementary SchoolGrades: PK-5Distance: 2 mi
- 7/10Tyngsborough Middle SchoolGrades: 6-8Distance: 5.5 mi
- 8/10Tyngsborough High SchoolGrades: 9-12Distance: 5.5 mi
Get a cash offer in 3 minutes
Find out how much your home could sell for in as little as 3 minutes with a no-obligation cash offer.
Estimated market value$762,000
Get a cash offer in 3 minutes
Find out how much your home could sell for in as little as 3 minutes with a no-obligation cash offer.
Estimated market value
$762,000
