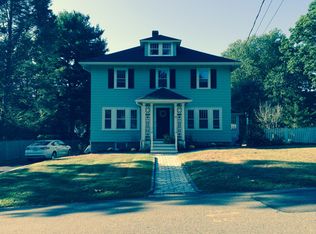COME SEE THIS STUNNING "WEST SIDE" COLONIAL on ONE OF READINGS MOST COVETED STREETS! Known locally as the "CHEESE HOUSE" as the owner/cheese connoisseur hands this to the locals on Halloween. Surrounded by beautiful mature perennial gardens, this fabulous 4 BEDROOM 2.5 BATH COLONIAL will not disappoint. It has everything you could want. The home wows with historical CHARM featuring a wood burning fireplace, original GUM WOOD moldings, LAUNDRY CHUTE, FORMAL DINING ROOM, built-ins everywhere, & a Master Bedroom Ensuite! The HUGE SUN DRENCHED Family room surrounds you with GORGEOUS WINDOWS! Only blocks from the closest elementary & middle schools, & a very short distance from the commuter rail & highway, this home is a COMMUTERS DREAM! A separate office space off of the kitchen, detached 2 car garage & finished basement complete the home. Bring your fresh decorating ideas to make this beauty the dream home you have been waiting for! All this and a backyard too!
This property is off market, which means it's not currently listed for sale or rent on Zillow. This may be different from what's available on other websites or public sources.
