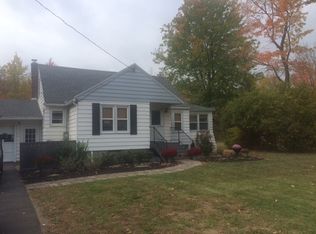Story and half farm house post and beam construction Circa 1815. All new utilities heat plant, hot water heater. Updated kitchen and baths, new metal roof and composite front porch (AUG 2018) , Nov 2021 new Split ac/heat pump 18000btu and 24 seer high efficiency
This property is off market, which means it's not currently listed for sale or rent on Zillow. This may be different from what's available on other websites or public sources.
