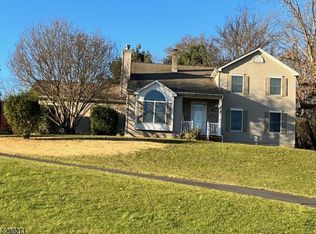Closed
Street View
$535,000
47 Sarepta Rd, White Twp., NJ 07823
4beds
3baths
--sqft
Single Family Residence
Built in 1974
4 Acres Lot
$547,500 Zestimate®
$--/sqft
$3,790 Estimated rent
Home value
$547,500
$482,000 - $624,000
$3,790/mo
Zestimate® history
Loading...
Owner options
Explore your selling options
What's special
Zillow last checked: 22 hours ago
Listing updated: July 25, 2025 at 07:42am
Listed by:
Jessica Sohl 973-598-1700,
Re/Max Heritage Properties
Bought with:
Kathryn Weber
Corcoran Sawyer Smith
Source: GSMLS,MLS#: 3965497
Facts & features
Price history
| Date | Event | Price |
|---|---|---|
| 7/25/2025 | Sold | $535,000-2.6% |
Source: | ||
| 6/25/2025 | Pending sale | $549,000 |
Source: | ||
| 5/31/2025 | Listed for sale | $549,000 |
Source: | ||
Public tax history
| Year | Property taxes | Tax assessment |
|---|---|---|
| 2025 | $8,815 | $352,600 |
| 2024 | $8,815 +4.1% | $352,600 |
| 2023 | $8,466 +5% | $352,600 |
Find assessor info on the county website
Neighborhood: 07823
Nearby schools
GreatSchools rating
- 6/10White Township Consolidated Elementary SchoolGrades: PK-8Distance: 1 mi

Get pre-qualified for a loan
At Zillow Home Loans, we can pre-qualify you in as little as 5 minutes with no impact to your credit score.An equal housing lender. NMLS #10287.
