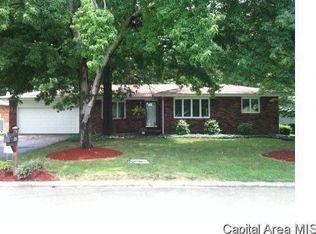ENJOY Popular Hyde Park Subdivision with Springfield Address, Chatham Schools, Walking Trails, Pool with Lifeguards, Tennis and Pickleball Courts. BRAND NEW Kitchen with Granite, Self Close Cabinets, Island and New Flooring. INVITING Living Room open to Formal Dining Room with Built-in Cabinet. COZY Family Room with GORGEOUS Fireplace and sliding door leading out to HUGE Deck in Backyard. Master suite has 3 closets with dual sinks in bathroom. Basement BOASTS of a BEAUTIFUL Bar with new fridge and 4 stainless sinks, Rec Room, and has a separate staircase leading to 2.5 Car Attached Garage. PRIVATE Backyard with TRANQUIL Wooded Scenery and STUNNING Landscaping! Additional Updates include Roof (2yrs), Siding (6mo.) Mainfloor windows (5yrs), and Basement Windows (Being Replaced in 2weeks) You will be IMPRESSED!
This property is off market, which means it's not currently listed for sale or rent on Zillow. This may be different from what's available on other websites or public sources.

