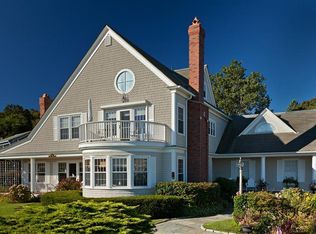Traditional and classic design highlighted by gorgeous views of Cape Cod Bay.This stately home has balcony's and mahogany decking to relax and enjoy the sound of waves or views.Kitchen w/center island grainte,lots of birch cabinets,pantry,hdwd and ss appliances.Family room with FP, hardwood flrs,Lvg Rm with FP,hardwood, huge half moon bay window and window seat,so as not to miss those beautiful views.Dng Rm with bay window entering patio w/mahogany ceiling,surround sound,rope lighting all overlooking magnificently landscaped backyd with inground salt water pool.Xtra rm for kids play area or office.6 Bedrms 4 1/2 baths,Mstr with balcony,exquisite views,bath w/marble flr,cherry cabinets galore,shower and soaking tub.3rd flr suite.This home is all charm too much to mention.All the bells and whistles and choices,Beach or Pool.A must see! Brokered And Advertised By: Sue Butler Real Estate Listing Agent: Susan Butler
This property is off market, which means it's not currently listed for sale or rent on Zillow. This may be different from what's available on other websites or public sources.
