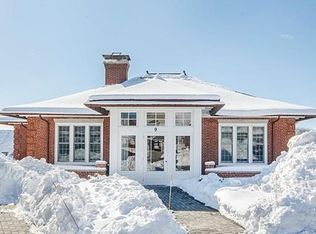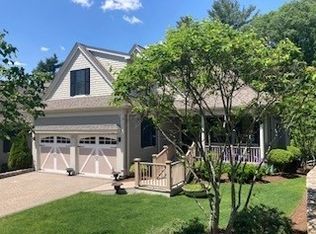Sold for $1,499,500 on 01/30/24
$1,499,500
47 S Cottage Rd, Belmont, MA 02478
3beds
2,797sqft
Condominium, Townhouse
Built in 2011
-- sqft lot
$1,623,500 Zestimate®
$536/sqft
$4,553 Estimated rent
Home value
$1,623,500
$1.53M - $1.74M
$4,553/mo
Zestimate® history
Loading...
Owner options
Explore your selling options
What's special
Absolutely perfect open floor plan contemporary design for today's living. Kitchen, Dining & Living Rms flow together accompanied by soaring cathedral ceilings, a gas fireplace, hardwd flrs & an all glass wall providing a tranquil, private serene setting w/ spectacular views. Chef's Kitchen w/ breakfast bar features upgraded cabinetry, quality brand ss appliances w/ a wall oven/microwave unit, dishwasher, refrigerator & granite counters. The Open Floor Plan Dining Rm,(9 ft ceilings-hardwd flrs), centrally located, also enjoys the Family Rm Fireplace and views of nature as well. A private study/office just off the dining rm, is seperated by French Doors. 1st Floor Primary Bedrm w/ treyed ceiling, includes private bathrm w/ tiled shower, dble sinks/vanity, upgraded marble/tiled flooring & 2 walk-in closets w/custom built-in shelving. 2nd floor has 2 bedrms, a loft area w/ tv & couch, walk-in closet & a full bath. Lower level has a huge open space game/entertainment area & a full bath.
Zillow last checked: 8 hours ago
Listing updated: January 30, 2024 at 03:18pm
Listed by:
Germain Dugre 508-951-1789,
WEICHERT, REALTORS® - Briarwood Real Estate 508-230-8200
Bought with:
Lynn MacDonald
Coldwell Banker Realty - Belmont
Source: MLS PIN,MLS#: 73185678
Facts & features
Interior
Bedrooms & bathrooms
- Bedrooms: 3
- Bathrooms: 4
- Full bathrooms: 3
- 1/2 bathrooms: 1
- Main level bathrooms: 1
- Main level bedrooms: 1
Primary bedroom
- Features: Bathroom - Full, Bathroom - Double Vanity/Sink, Closet - Linen, Walk-In Closet(s), Closet, Closet/Cabinets - Custom Built, Flooring - Hardwood, Flooring - Stone/Ceramic Tile, Flooring - Wall to Wall Carpet, Cable Hookup, Recessed Lighting, Tray Ceiling(s)
- Level: Main,First
- Area: 260
- Dimensions: 13 x 20
Bedroom 2
- Features: Closet, Flooring - Wall to Wall Carpet
- Level: Second
- Area: 170
- Dimensions: 10 x 17
Bedroom 3
- Features: Closet, Flooring - Wall to Wall Carpet
- Level: Second
- Area: 756
- Dimensions: 18 x 42
Primary bathroom
- Features: Yes
Bathroom 1
- Features: Bathroom - Half, Flooring - Stone/Ceramic Tile, Pedestal Sink
- Level: Main,First
Bathroom 2
- Features: Bathroom - Full, Bathroom - Tiled With Shower Stall, Flooring - Stone/Ceramic Tile
- Level: Second
Bathroom 3
- Features: Bathroom - Full, Bathroom - With Tub & Shower, Flooring - Stone/Ceramic Tile
- Level: Basement
Dining room
- Features: Flooring - Hardwood, Open Floorplan
- Level: Main,First
- Area: 176
- Dimensions: 22 x 8
Family room
- Features: Bathroom - Full, Closet, Flooring - Wall to Wall Carpet, Cable Hookup, Exterior Access, Open Floorplan, Recessed Lighting
- Level: Basement
- Area: 1296
- Dimensions: 36 x 36
Kitchen
- Features: Bathroom - Half, Flooring - Hardwood, Dining Area, Countertops - Stone/Granite/Solid, Breakfast Bar / Nook, Cabinets - Upgraded, Cable Hookup, Open Floorplan, Recessed Lighting, Stainless Steel Appliances, Gas Stove
- Level: Main,First
- Area: 187
- Dimensions: 11 x 17
Living room
- Features: Cathedral Ceiling(s), Ceiling Fan(s), Flooring - Hardwood, Cable Hookup, Deck - Exterior, Exterior Access, Open Floorplan, Recessed Lighting
- Level: Main,First
- Area: 361
- Dimensions: 19 x 19
Office
- Features: Flooring - Hardwood, French Doors, Tray Ceiling
- Level: Main
- Area: 150
- Dimensions: 10 x 15
Heating
- Forced Air, Natural Gas
Cooling
- Central Air, 3 or More
Appliances
- Laundry: Main Level, Electric Dryer Hookup, Washer Hookup, First Floor, In Unit, Gas Dryer Hookup
Features
- Tray Ceiling(s), Walk-In Closet(s), Balcony - Interior, Recessed Lighting, Dining Area, Open Floorplan, Lighting - Overhead, Cathedral Ceiling(s), Closet, Home Office, Sitting Room, Foyer, Central Vacuum
- Flooring: Wood, Tile, Carpet, Flooring - Hardwood, Flooring - Wall to Wall Carpet
- Doors: French Doors, Insulated Doors, Storm Door(s)
- Windows: Insulated Windows, Screens
- Has basement: Yes
- Number of fireplaces: 1
- Fireplace features: Living Room
Interior area
- Total structure area: 2,797
- Total interior livable area: 2,797 sqft
Property
Parking
- Total spaces: 4
- Parking features: Attached, Garage Door Opener, Off Street, Deeded, Paved
- Attached garage spaces: 2
- Uncovered spaces: 2
Features
- Entry location: Unit Placement(Ground)
- Patio & porch: Deck - Composite, Deck - Access Rights
- Exterior features: Outdoor Gas Grill Hookup, Deck - Composite, Deck - Access Rights, Garden, Screens, Rain Gutters
Details
- Parcel number: M:59 P:000011 S:4 U:110,4866026
- Zoning: SA
Construction
Type & style
- Home type: Townhouse
- Property subtype: Condominium, Townhouse
Materials
- Roof: Shingle
Condition
- Year built: 2011
Utilities & green energy
- Electric: 200+ Amp Service
- Sewer: Public Sewer
- Water: Public
- Utilities for property: for Gas Range, for Gas Oven, for Gas Dryer, Washer Hookup, Icemaker Connection, Outdoor Gas Grill Hookup
Community & neighborhood
Community
- Community features: Public Transportation, Shopping, Walk/Jog Trails, Golf, Bike Path, Conservation Area, Highway Access, Public School, T-Station
Location
- Region: Belmont
HOA & financial
HOA
- HOA fee: $877 monthly
- Services included: Insurance, Maintenance Structure, Road Maintenance, Maintenance Grounds, Snow Removal, Trash
Price history
| Date | Event | Price |
|---|---|---|
| 1/30/2024 | Sold | $1,499,500-4.8%$536/sqft |
Source: MLS PIN #73185678 Report a problem | ||
| 12/7/2023 | Listed for sale | $1,575,000+59.9%$563/sqft |
Source: MLS PIN #73185678 Report a problem | ||
| 8/9/2012 | Sold | $985,000$352/sqft |
Source: Public Record Report a problem | ||
Public tax history
| Year | Property taxes | Tax assessment |
|---|---|---|
| 2025 | $17,632 +16% | $1,548,000 +7.5% |
| 2024 | $15,206 +2.1% | $1,440,000 +8.7% |
| 2023 | $14,893 -1.3% | $1,325,000 +1.5% |
Find assessor info on the county website
Neighborhood: 02478
Nearby schools
GreatSchools rating
- 10/10Roger Wellington Elementary SchoolGrades: PK-4Distance: 1.1 mi
- 8/10Winthrop L Chenery Middle SchoolGrades: 5-8Distance: 1.3 mi
- 10/10Belmont High SchoolGrades: 9-12Distance: 1.3 mi
Schools provided by the listing agent
- Elementary: *to Be Assigned
- Middle: Chenery M.S.
- High: Belmont H.S.
Source: MLS PIN. This data may not be complete. We recommend contacting the local school district to confirm school assignments for this home.
Get a cash offer in 3 minutes
Find out how much your home could sell for in as little as 3 minutes with a no-obligation cash offer.
Estimated market value
$1,623,500
Get a cash offer in 3 minutes
Find out how much your home could sell for in as little as 3 minutes with a no-obligation cash offer.
Estimated market value
$1,623,500

