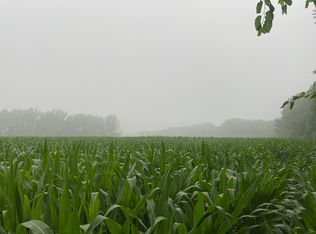Sold
$425,000
47 S Centerline Rd, Franklin, IN 46131
3beds
2,266sqft
Residential, Single Family Residence
Built in 1973
2.5 Acres Lot
$454,400 Zestimate®
$188/sqft
$1,956 Estimated rent
Home value
$454,400
$432,000 - $482,000
$1,956/mo
Zestimate® history
Loading...
Owner options
Explore your selling options
What's special
Lovely 3 bedroom home on 2.5 acres in a wonderful country setting yet so close to all Franklin has to offer. New roof in 2023 and a completely remodeled custom kitchen with lots of cabinet/counter space, breakfast bar, stainless steel appliances and recessed lighting. Other updates include new carpeting and interior paint. Great room with wood burning fireplace and second living area for home office or playroom. Home had a 4th bedroom at one time that has been converted into a large master closet. 40x30 pole barn with concrete floor and covered porch. Plenty of room to park a camper or RV and a 30 amp breaker for power.
Zillow last checked: 8 hours ago
Listing updated: August 15, 2023 at 06:38pm
Listing Provided by:
Gregory Leugers 317-443-9032,
Keller Williams Indy Metro S,
Robert Speas 317-695-7368,
Keller Williams Indy Metro S
Bought with:
Michelle Chandler
Keller Williams Indy Metro S
Source: MIBOR as distributed by MLS GRID,MLS#: 21932156
Facts & features
Interior
Bedrooms & bathrooms
- Bedrooms: 3
- Bathrooms: 2
- Full bathrooms: 1
- 1/2 bathrooms: 1
- Main level bathrooms: 1
Primary bedroom
- Level: Upper
- Area: 255 Square Feet
- Dimensions: 17x15
Bedroom 2
- Level: Upper
- Area: 156 Square Feet
- Dimensions: 13x12
Bedroom 3
- Level: Upper
- Area: 132 Square Feet
- Dimensions: 12x11
Other
- Features: Tile-Ceramic
- Level: Main
- Area: 60 Square Feet
- Dimensions: 10x6
Dining room
- Features: Laminate Hardwood
- Level: Main
- Area: 168 Square Feet
- Dimensions: 14x12
Family room
- Features: Laminate Hardwood
- Level: Main
- Area: 234 Square Feet
- Dimensions: 18x13
Kitchen
- Features: Tile-Ceramic
- Level: Main
- Area: 168 Square Feet
- Dimensions: 14x12
Living room
- Features: Laminate Hardwood
- Level: Main
- Area: 345 Square Feet
- Dimensions: 23x15
Heating
- Forced Air
Cooling
- Has cooling: Yes
Appliances
- Included: Dishwasher, MicroHood, Electric Oven, Gas Water Heater
- Laundry: Main Level
Features
- Attic Access, Walk-In Closet(s), Eat-in Kitchen, High Speed Internet
- Has basement: No
- Attic: Access Only
- Number of fireplaces: 1
- Fireplace features: Insert
Interior area
- Total structure area: 2,266
- Total interior livable area: 2,266 sqft
- Finished area below ground: 0
Property
Parking
- Total spaces: 2
- Parking features: Attached, Asphalt, Garage Door Opener
- Attached garage spaces: 2
- Details: Garage Parking Other(Finished Garage)
Features
- Levels: Two
- Stories: 2
- Patio & porch: Patio
- Exterior features: Basketball Court
Lot
- Size: 2.50 Acres
- Features: Not In Subdivision, Mature Trees
Details
- Additional structures: Barn Pole
- Parcel number: 410821022004000008
Construction
Type & style
- Home type: SingleFamily
- Property subtype: Residential, Single Family Residence
Materials
- Vinyl With Brick
- Foundation: Block, Slab
Condition
- New construction: No
- Year built: 1973
Utilities & green energy
- Water: Private Well
Community & neighborhood
Location
- Region: Franklin
- Subdivision: No Subdivision
Price history
| Date | Event | Price |
|---|---|---|
| 8/14/2023 | Sold | $425,000$188/sqft |
Source: | ||
| 7/15/2023 | Pending sale | $425,000$188/sqft |
Source: | ||
| 7/14/2023 | Listed for sale | $425,000+37.1%$188/sqft |
Source: | ||
| 9/29/2020 | Sold | $310,000$137/sqft |
Source: | ||
Public tax history
| Year | Property taxes | Tax assessment |
|---|---|---|
| 2024 | $3,190 -6.1% | $366,700 +19.1% |
| 2023 | $3,398 +13.5% | $307,800 +6.3% |
| 2022 | $2,994 +1.5% | $289,600 +16.6% |
Find assessor info on the county website
Neighborhood: 46131
Nearby schools
GreatSchools rating
- 5/10Creekside Elementary SchoolGrades: PK-4Distance: 0.8 mi
- 6/10Franklin Community Middle SchoolGrades: 7-8Distance: 2.3 mi
- 6/10Franklin Community High SchoolGrades: 9-12Distance: 2.5 mi
Schools provided by the listing agent
- Middle: Franklin Community Middle School
- High: Franklin Community High School
Source: MIBOR as distributed by MLS GRID. This data may not be complete. We recommend contacting the local school district to confirm school assignments for this home.
Get a cash offer in 3 minutes
Find out how much your home could sell for in as little as 3 minutes with a no-obligation cash offer.
Estimated market value
$454,400
Get a cash offer in 3 minutes
Find out how much your home could sell for in as little as 3 minutes with a no-obligation cash offer.
Estimated market value
$454,400
