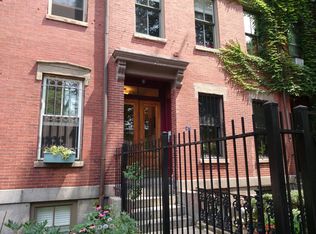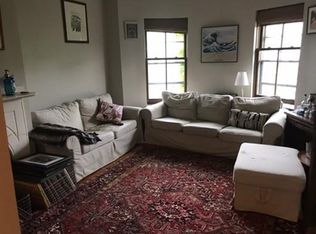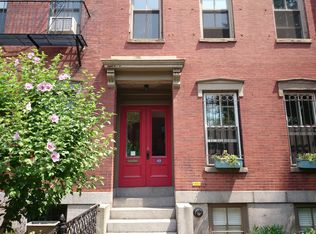Have your cake and eat it, too. Finally, you can live in the South End without sacrificing the amenities that you love. Live on a SAFE, QUIET, ESTABLISHED STREET far from the noisy edges of the district. Work from your HOME OFFICE! Invite friends to stay in your GUEST ROOM. Park right outside your back door in your GATED PARKING SPACE, secured by a Ring security system. Store your bikes, sports equipment and furniture in your 5'x15' SECURE STORAGE AREA. Sleep in your huge bedroom, shower in your newly renovated bathroom, get dressed in your WALK IN CLOSET. Prepare breakfast in your brand-new kitchen, then eat in your sunny, secluded, quiet and PRIVATE PATIO. Admire the roses in your LANDSCAPED GARDEN, then cool off under your new air-conditioning system. This idyllic, BEAUTIFULLY RENOVATED 1.5 BEDROOM garden level condo has all these wish-list items AND a very competitive price. This is real value, wrapped into a very stable, well-maintained owner-occupied building with low fees!
This property is off market, which means it's not currently listed for sale or rent on Zillow. This may be different from what's available on other websites or public sources.


