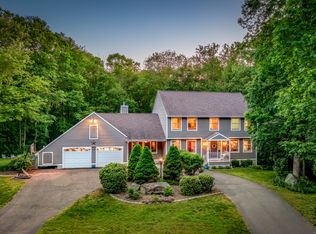Prepare to fall in love w/this beautifully appointed home in one of Tolland's most desirable locations. Great style will captivate the savvy buyer in this 3 bedroom/2.5 bath home sited on a 1.06 flat private corner lot. The floorplan has a wonderful flow for easy first floor living. Filled w/character & light, it offers the space, layout & features you want for how we live today. The well-equipped eat-in-kitchen will delight the serious home chief w/stainless steel appliances, granite counters, tile floor & even a built-in draft system. A vaulted ceiling w/wood stove insert add to the casual elegance of the spacious family room. The formal dining room offers beautiful views & is a great place to host dinner parties. A dazzling first floor primary bedroom & updated full bath w/granite dual sinks, a custom tile shower & soaking tub has a delightful spa-like feel. A convenient first floor laundry room & ½ bath complete the main level. Upstairs boasts 2 ample sized bedrooms & dual sink full bath w/tub shower. Versatile lower level can be used as playroom, gym or media room. Looking for some outdoor entertaining space? The picture-perfect parklike backyard is your own private oasis w/large full-length deck & firepit. This one-of-a-kind house has tons of improvements/features including new roof, new hardwood flooring, fire-pit, updated primary bath, 2-car attached garage. Note:Some rooms are virtually staged. Perfection of location w/easy RT84 access, 20min UCONN, 25min Hartford.
This property is off market, which means it's not currently listed for sale or rent on Zillow. This may be different from what's available on other websites or public sources.
