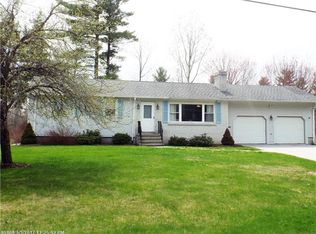Closed
$450,000
47 Rotherdale Road, Brewer, ME 04412
4beds
2,756sqft
Single Family Residence
Built in 1986
0.34 Acres Lot
$469,000 Zestimate®
$163/sqft
$2,685 Estimated rent
Home value
$469,000
$324,000 - $680,000
$2,685/mo
Zestimate® history
Loading...
Owner options
Explore your selling options
What's special
Welcome to this well maintained, spacious 4 bed, 2 bath raised ranch in one of Brewer's most desired neighborhoods, located close to the Brewer Community School. Don't let the outside fool you! This beautiful home spans over 2,700 square feet, offering a spacious & unique layout that sets it apart from the typical raised ranch. The house features a 2 car garage w/direct access inside. Upon entering, you'll step into a beautiful large living area, adorned w/numerous windows offering views of the backyard along with convenient access outside. This living area includes a cozy little room tucked in the corner, perfect to use as a small office, reading nook or storage. The main floor interior showcases stunning knotty pine w/vaulted ceilings, creating a warm and inviting atmosphere. There are two bedrooms and one full bath on this level. The primary bedroom is very spacious, with vaulted ceilings & natural wood accents, giving it a warm & inviting feel. The eat in kitchen features granite counters, locally made, custom oak cabinets & newer appliances. Off the dining room, step outside onto a beautiful new composite deck surrounding an above ground pool. This outdoor space is an entertainer's paradise w/multiple sitting areas perfect for relaxation or social gatherings. There's even a dedicated fire pit area to enjoy on cool nights. The 2 outdoor sheds will convey with the property, adding lots of storage for outdoor items. The home features 4 different heating systems, all newer: 2 heat pumps, a Rinnai direct vent furnace & a propane furnace, ensuring year-round efficiency & comfort. The finished basement features 2 additional bedrooms & one full bath w/shower. This space includes a laundry area & another living room/den. Don't miss your chance to own this exceptional property. Schedule your viewing today & make this beautiful home yours!
Zillow last checked: 8 hours ago
Listing updated: January 17, 2025 at 07:10pm
Listed by:
Better Homes & Gardens Real Estate/The Masiello Group
Bought with:
CENTURY 21 Queen City Real Estate
Source: Maine Listings,MLS#: 1593136
Facts & features
Interior
Bedrooms & bathrooms
- Bedrooms: 4
- Bathrooms: 2
- Full bathrooms: 2
Bedroom 1
- Level: First
Bedroom 2
- Level: First
Bedroom 3
- Level: Basement
Bedroom 4
- Level: Basement
Den
- Level: Basement
Dining room
- Level: First
Laundry
- Level: Basement
Living room
- Level: First
Heating
- Baseboard, Direct Vent Furnace, Heat Pump, Hot Water, Zoned
Cooling
- Heat Pump
Appliances
- Included: Dishwasher, Microwave, Electric Range, Refrigerator
Features
- 1st Floor Bedroom, Storage
- Flooring: Laminate, Vinyl
- Basement: Interior Entry,Finished,Full
- Has fireplace: No
Interior area
- Total structure area: 2,756
- Total interior livable area: 2,756 sqft
- Finished area above ground: 1,844
- Finished area below ground: 912
Property
Parking
- Total spaces: 2
- Parking features: Paved, 1 - 4 Spaces
- Garage spaces: 2
Features
- Patio & porch: Deck
- Has view: Yes
- View description: Scenic, Trees/Woods
Lot
- Size: 0.34 Acres
- Features: City Lot, Near Golf Course, Near Shopping, Near Turnpike/Interstate, Neighborhood, Suburban, Level, Open Lot, Landscaped
Details
- Additional structures: Shed(s)
- Parcel number: BRERM48L30
- Zoning: MDR-1
Construction
Type & style
- Home type: SingleFamily
- Architectural style: Raised Ranch
- Property subtype: Single Family Residence
Materials
- Wood Frame, Vinyl Siding
- Roof: Shingle
Condition
- Year built: 1986
Utilities & green energy
- Electric: Circuit Breakers
- Sewer: Public Sewer
- Water: Public
Community & neighborhood
Location
- Region: Brewer
Other
Other facts
- Road surface type: Paved
Price history
| Date | Event | Price |
|---|---|---|
| 8/22/2024 | Sold | $450,000+2.7%$163/sqft |
Source: | ||
| 6/14/2024 | Pending sale | $438,000$159/sqft |
Source: | ||
| 6/12/2024 | Listed for sale | $438,000$159/sqft |
Source: | ||
Public tax history
| Year | Property taxes | Tax assessment |
|---|---|---|
| 2024 | $5,574 +3.2% | $296,500 +10.4% |
| 2023 | $5,399 +6.8% | $268,600 +20.9% |
| 2022 | $5,053 | $222,100 |
Find assessor info on the county website
Neighborhood: 04412
Nearby schools
GreatSchools rating
- 7/10Brewer Community SchoolGrades: PK-8Distance: 0.6 mi
- 4/10Brewer High SchoolGrades: 9-12Distance: 1.5 mi

Get pre-qualified for a loan
At Zillow Home Loans, we can pre-qualify you in as little as 5 minutes with no impact to your credit score.An equal housing lender. NMLS #10287.
